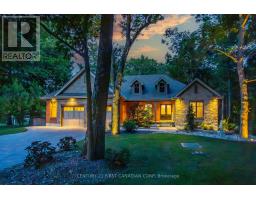5 OAKWOOD LINKS LANE, Lambton Shores, Ontario, CA
Address: 5 OAKWOOD LINKS LANE, Lambton Shores, Ontario
Summary Report Property
- MKT IDX9234869
- Building TypeRow / Townhouse
- Property TypeSingle Family
- StatusBuy
- Added12 weeks ago
- Bedrooms4
- Bathrooms3
- Area0 sq. ft.
- DirectionNo Data
- Added On26 Aug 2024
Property Overview
Looking for a more peaceful way of life? Welcome Home to 5 Oakwood Links Lane! Showcasing over 2800sqft of luxurious living, this townhome backing onto the Fairway of beautiful Oakwood Inn Golf Course & Resort has been impeccably maintained and upgraded throughout. A picturesque covered front porch welcomes you into the large front foyer that flows effortlessly into the open concept main floor with an abundance of windows, allowing natural light to flood in. Spacious living room with maple hardwood floors, custom Hunter Douglas window coverings and a contemporary kitchen featuring high-end Jenn Air stainless steel appliances, Meganite countertops, Marvel Beverage Centre and AYA Black Oak Custom Cabinetry, with oversized island and dining area displaying stunning vaulted ceiling detail with direct access to the oversized deck with awning, mature trees and a serene backdrop. The well-sized primary suite features a walk-in closet, 4pc spa-like ensuite bathroom with heated floors, walk-in shower and double sinks and patio doors to the sprawling back deck. An additional bedroom & 2pc bathroom and mudroom/laundry area complete the main floor. The finished lower level is complete with a welcoming family room, wall mounted gas fireplace-perfect for a cozy movie and games night and an additional two large bedrooms and 3pc bathroom with jacuzzi tub and heated floors. Additional features include a double car garage with inside entry, deep driveway and tasteful, professionally completed low-maintenance landscaping. This community is very well-kept and ideally located just steps from the shores of Lake Huron and all of the incredible amenities Grand Bend has to offer. This home must be seen to be truly appreciated! Full List of Upgrades & Floor Plan Available. (id:51532)
Tags
| Property Summary |
|---|
| Building |
|---|
| Land |
|---|
| Features | |||||
|---|---|---|---|---|---|
| Cul-de-sac | Balcony | Attached Garage | |||
| Inside Entry | Covered | Garage door opener remote(s) | |||
| Oven - Built-In | Range | Water Heater | |||
| Dishwasher | Dryer | Garage door opener | |||
| Microwave | Refrigerator | Stove | |||
| Central air conditioning | Fireplace(s) | ||||




























































