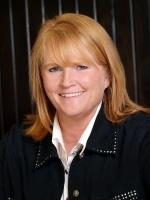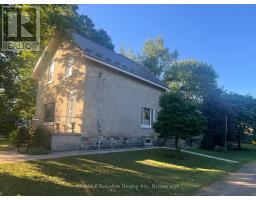78924 MCILWAIN LINE, Central Huron (Goderich), Ontario, CA
Address: 78924 MCILWAIN LINE, Central Huron (Goderich), Ontario
Summary Report Property
- MKT IDX12051722
- Building TypeHouse
- Property TypeSingle Family
- StatusBuy
- Added2 weeks ago
- Bedrooms5
- Bathrooms4
- Area2000 sq. ft.
- DirectionNo Data
- Added On21 Aug 2025
Property Overview
Absolutely stunning home located on 1.53 acre acre lot in a premium lakefront subdivision between Goderich and Bayfield. Excellent design offers this showpiece home with open concept layout, cathedral ceilings, amazing custom kitchen with granite, large island, separate dining area, stainless steel appliances. Beautiful hardwood floors throughout. Primary bedroom with quality ensuite, guest room on main level, plus 4 bathrooms. Great room with stone fireplace. Spacious family room & three bedrooms on lower level. terrace doors on main level to incredible inground salt pool with automatic cover. Professionally landscaped with lighted aggregate driveway, irrigation system. Attached double garage with workshop. Amazing covered walk out view of the lake sets off this home. Beach access. Paved road and surrounded by amazing homes. (id:51532)
Tags
| Property Summary |
|---|
| Building |
|---|
| Land |
|---|
| Level | Rooms | Dimensions |
|---|---|---|
| Basement | Bedroom | 3.33 m x 4.29 m |
| Bedroom | 4.28 m x 6.17 m | |
| Bedroom | 5.15 m x 4.19 m | |
| Recreational, Games room | 13.19 m x 7.65 m | |
| Utility room | 4.41 m x 4.17 m | |
| Bathroom | 2.45 m x 3.02 m | |
| Main level | Bathroom | 2.07 m x 1.81 m |
| Bathroom | 1.95 m x 2.8 m | |
| Bathroom | 3.19 m x 4.43 m | |
| Bedroom | 4.55 m x 3.57 m | |
| Dining room | 5.5 m x 4.69 m | |
| Kitchen | 5.6 m x 5.31 m | |
| Laundry room | 2.61 m x 3.49 m | |
| Living room | 6.23 m x 5.07 m | |
| Primary Bedroom | 4.73 m x 4.49 m |
| Features | |||||
|---|---|---|---|---|---|
| Attached Garage | Garage | Water Heater - Tankless | |||
| Dishwasher | Dryer | Garage door opener | |||
| Stove | Washer | Refrigerator | |||
| Central air conditioning | Air exchanger | Fireplace(s) | |||

























































