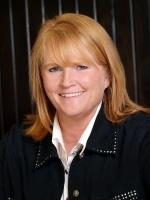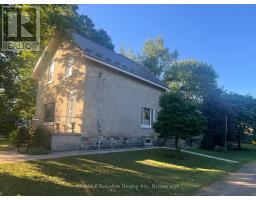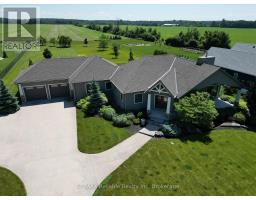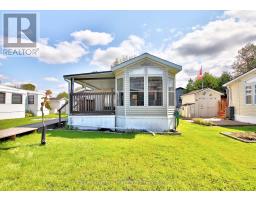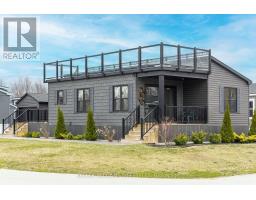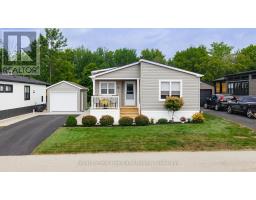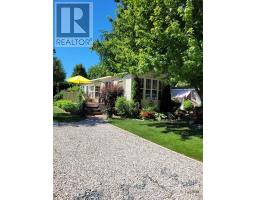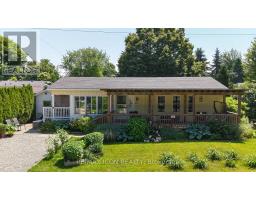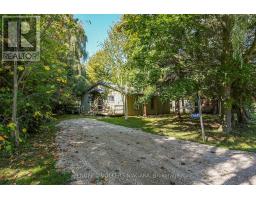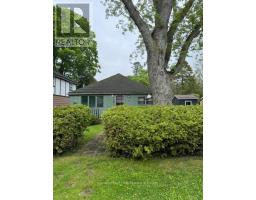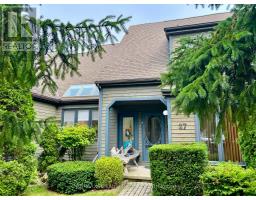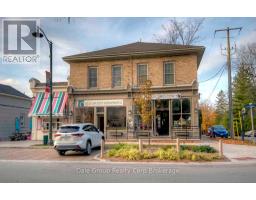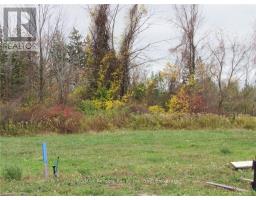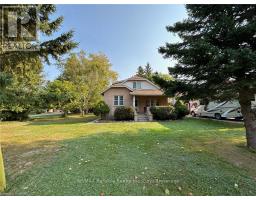24 CARRIAGE LANE, Bluewater (Bayfield), Ontario, CA
Address: 24 CARRIAGE LANE, Bluewater (Bayfield), Ontario
Summary Report Property
- MKT IDX12358861
- Building TypeHouse
- Property TypeSingle Family
- StatusBuy
- Added4 weeks ago
- Bedrooms3
- Bathrooms3
- Area2000 sq. ft.
- DirectionNo Data
- Added On22 Aug 2025
Property Overview
Welcome to this exquisite custom-built property, located on the highly sought after Carriage Lane of Bayfield. You'll appreciate the large beautifully-landscaped 1/2 acre property and stunning curb appeal. As you enter the welcoming foyer, you'll immediately appreciate the pristine condition of this fully finished home. Meticulous attention to detail around every corner is the standard of this property. The open concept layout makes this an incredible space for entertaining and hosting large family gatherings. The main-floor sunroom addition offers a relaxing oasis where you can enjoy a coffee while you overlook your beautiful property backing onto the forest. The luxurious primary suite offers a large ensuite and walk-in closet space. The lower level of this home has in-floor heating with 2 additional bedrooms, and a wonderful family room with cozy gas fireplace and wetbar. The AAA condition of this property offers peace of mind, and is a truly unique offering for this area. Book your showing today! (id:51532)
Tags
| Property Summary |
|---|
| Building |
|---|
| Land |
|---|
| Level | Rooms | Dimensions |
|---|---|---|
| Basement | Bedroom 2 | 3.75 m x 4.01 m |
| Cold room | 5.49 m x 2.27 m | |
| Utility room | 8.64 m x 5.37 m | |
| Exercise room | 6.34 m x 7.32 m | |
| Bathroom | 2.56 m x 1.65 m | |
| Recreational, Games room | 5.8 m x 8.13 m | |
| Bedroom | 3.73 m x 4.34 m | |
| Main level | Kitchen | 8.01 m x 4.23 m |
| Dining room | 6.26 m x 5.04 m | |
| Living room | 5.59 m x 5.06 m | |
| Laundry room | 2.68 m x 3.46 m | |
| Sunroom | 4 m x 4.3 m | |
| Primary Bedroom | 3.98 m x 5.49 m | |
| Bedroom | 3.94 m x 3.41 m | |
| Bathroom | 2.14 m x 2.75 m |
| Features | |||||
|---|---|---|---|---|---|
| Attached Garage | Garage | Water softener | |||
| Dishwasher | Dryer | Freezer | |||
| Microwave | Stove | Washer | |||
| Refrigerator | Central air conditioning | Fireplace(s) | |||



















































