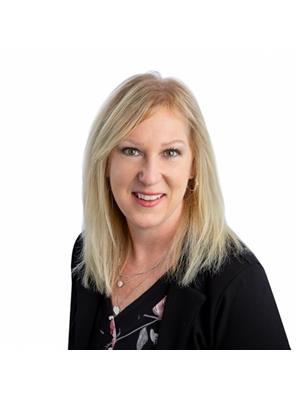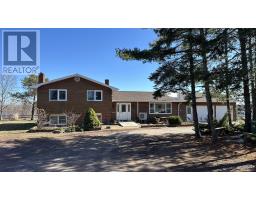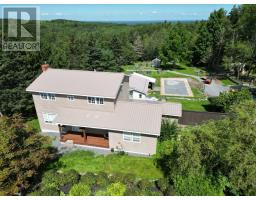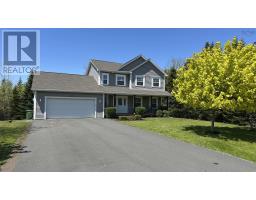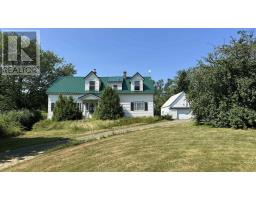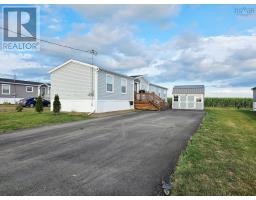143 Board Landing Road, Central Onslow, Nova Scotia, CA
Address: 143 Board Landing Road, Central Onslow, Nova Scotia
Summary Report Property
- MKT ID202504914
- Building TypeMobile Home
- Property TypeSingle Family
- StatusBuy
- Added19 weeks ago
- Bedrooms3
- Bathrooms2
- Area1104 sq. ft.
- DirectionNo Data
- Added On07 Apr 2025
Property Overview
Visit REALTOR® website for additional information. Bright and inviting 3-bedroom, 2-bathroom mini home on its own land in Central Onslow. Move-in ready, this home features a spacious open-concept living area with large windows that fill the space with natural light. The kitchen offers a center island, ample counter space and all appliances included. The primary bedroom, located at one end of the home, boasts a private ensuite bathroom and walk-in closet, while the two additional bedrooms and main bath are thoughtfully placed at the opposite end for added privacy. Additional features include a generator panel, custom blinds and a large front deck-perfect for relaxing and enjoying the serene outdoor setting. A gardener's delight, the property is adorned with raised garden beds, a variety of trees, hedges and flower gardens, a greenhouse, garden shed and outdoor patio. (id:51532)
Tags
| Property Summary |
|---|
| Building |
|---|
| Level | Rooms | Dimensions |
|---|---|---|
| Main level | Kitchen | 14.8x26 |
| Dining room | combined | |
| Living room | combined | |
| Bedroom | 8.7x9 | |
| Bedroom | 8.8x9.9 | |
| Laundry room | 36x60 | |
| Bath (# pieces 1-6) | 7.8x5.8 | |
| Primary Bedroom | 11.7x14.8 | |
| Ensuite (# pieces 2-6) | 5.3x7.8 | |
| Other | 5.4x5.8 wic |
| Features | |||||
|---|---|---|---|---|---|
| Level | Gravel | Stove | |||
| Dishwasher | Dryer | Washer | |||
| Microwave Range Hood Combo | Refrigerator | Heat Pump | |||













