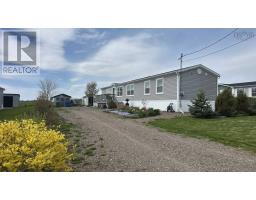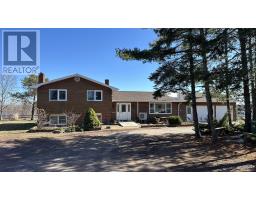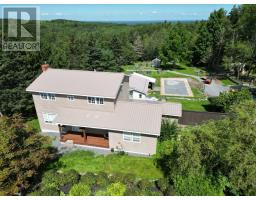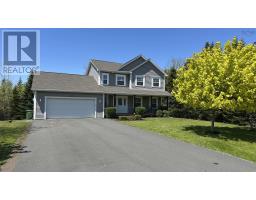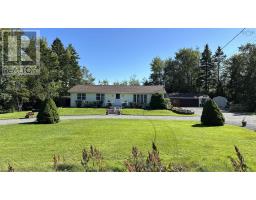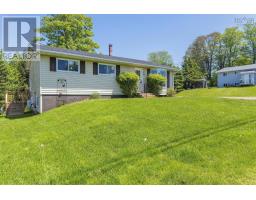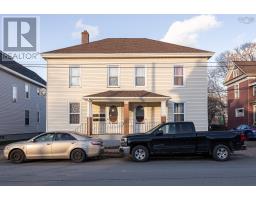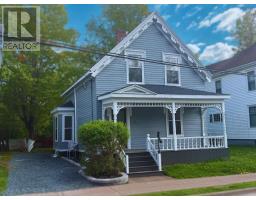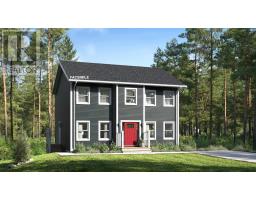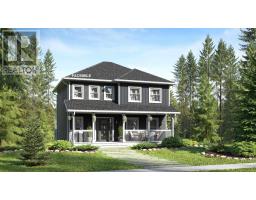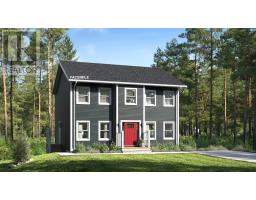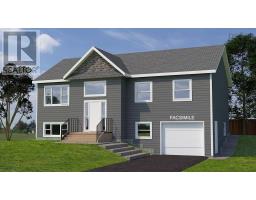11 Hingley Avenue, Truro, Nova Scotia, CA
Address: 11 Hingley Avenue, Truro, Nova Scotia
Summary Report Property
- MKT ID202520286
- Building TypeHouse
- Property TypeSingle Family
- StatusBuy
- Added9 hours ago
- Bedrooms3
- Bathrooms2
- Area1436 sq. ft.
- DirectionNo Data
- Added On14 Aug 2025
Property Overview
Visit REALTOR® website for additional information. Charming and character-filled home with income potential! This well-maintained property is brimming with charm and curb appeal, featuring a stunning copper metal roof and mostly vinyl windows for low-maintenance living. Step inside the main level to find a sunporch perfect for morning coffee, a spacious and bright living room with electric fireplace, separate dining room, and a functional kitchen. Two comfortable bedrooms and a 4-piece bathroom complete the main floor layout. The clean, dry basement offers great storage or potential for future development. Outside, enjoy the privacy of your fenced backyard and the convenience of a paved driveway. Upstairs, you'll find a self-contained one-bedroom apartment with living room, bathroom, and kitchenette-perfect for guests, extended family, or rental income. Located within walking distance to beautiful Victoria Park, downtown Truro, nearby malls, and Truro Golf Club. this home offers character. comfort. and convenience in one appealing package! (id:51532)
Tags
| Property Summary |
|---|
| Building |
|---|
| Level | Rooms | Dimensions |
|---|---|---|
| Second level | Kitchen | 10.8x10.8 |
| Living room | 15.8x12.7 | |
| Dining room | combined | |
| Bath (# pieces 1-6) | 6.8x6.3 | |
| Bedroom | 10.9x8.7 | |
| Main level | Sunroom | 9.8x5.10 |
| Living room | 15.2x13.8 | |
| Dining room | 9.2x10.9 | |
| Kitchen | 10.9x9.7 | |
| Bath (# pieces 1-6) | 7.6x4.10 | |
| Primary Bedroom | 11.4x10 | |
| Bedroom | 11.4x8.11 |
| Features | |||||
|---|---|---|---|---|---|
| Level | Paved Yard | Stove | |||
| Dryer | Washer | Refrigerator | |||






















