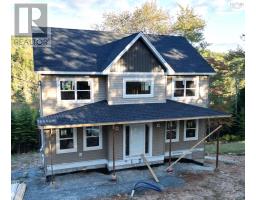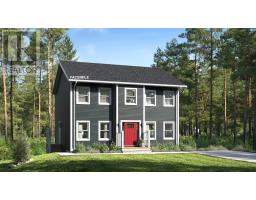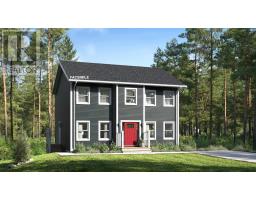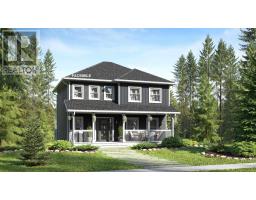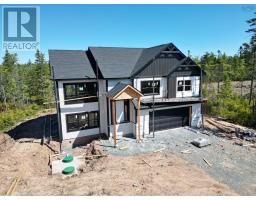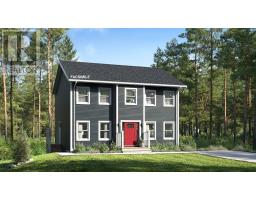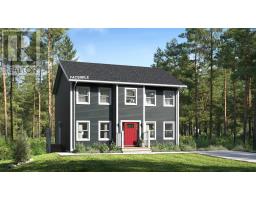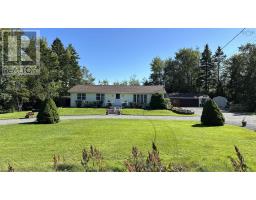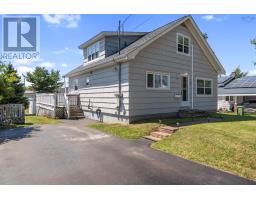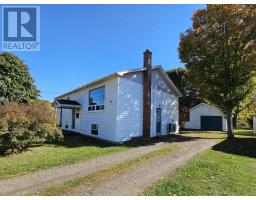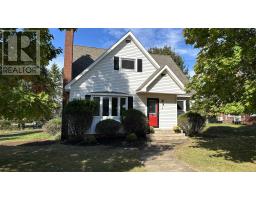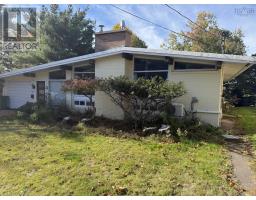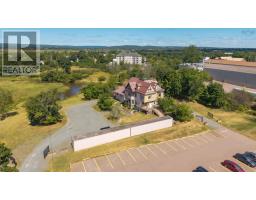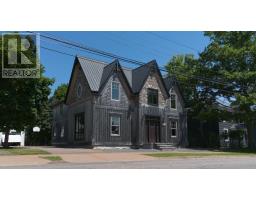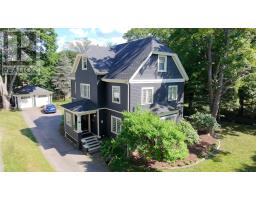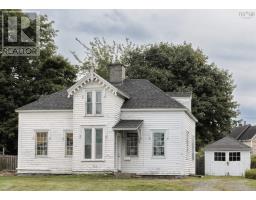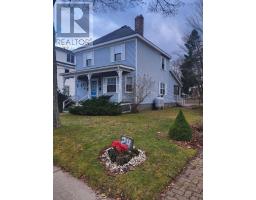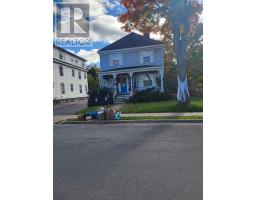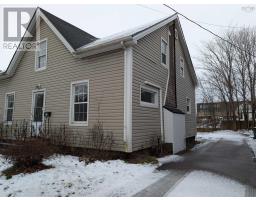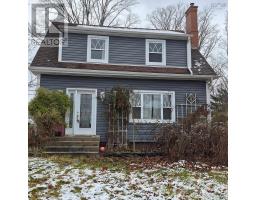Lot 29 187 Curtis Drive, Truro, Nova Scotia, CA
Address: Lot 29 187 Curtis Drive, Truro, Nova Scotia
3 Beds3 Baths2039 sqftStatus: Buy Views : 469
Price
$539,900
Summary Report Property
- MKT ID202421029
- Building TypeHouse
- Property TypeSingle Family
- StatusBuy
- Added55 weeks ago
- Bedrooms3
- Bathrooms3
- Area2039 sq. ft.
- DirectionNo Data
- Added On30 Dec 2024
Property Overview
Marchand Homes - The Thicket - This wonderful house plan includes a main level of an open concept designed kitchen, dining room and living room and a primary bedroom with ensuite bathroom, 2 additional bedrooms and the single car garage with the utility room tucked neatly in the back. This home will feature an abundance of value added items, including a white shaker-style kitchen, open joist, engineered flooring system, 40 year LLT shingles, a 10 year Atlantic Home Warranty and list goes on and on! (id:51532)
Tags
| Property Summary |
|---|
Property Type
Single Family
Building Type
House
Storeys
1
Square Footage
2039 sqft
Community Name
Truro
Title
Freehold
Land Size
0.2843 ac
Parking Type
Garage,Gravel
| Building |
|---|
Bedrooms
Above Grade
3
Bathrooms
Total
3
Interior Features
Appliances Included
None, Central Vacuum - Roughed In
Flooring
Hardwood, Laminate, Tile
Basement Type
Full (Finished)
Building Features
Features
Treed
Foundation Type
Poured Concrete
Style
Detached
Square Footage
2039 sqft
Total Finished Area
2039 sqft
Heating & Cooling
Cooling
Heat Pump
Utilities
Utility Sewer
Municipal sewage system
Water
Municipal water
Exterior Features
Exterior Finish
Wood siding
Parking
Parking Type
Garage,Gravel
| Level | Rooms | Dimensions |
|---|---|---|
| Lower level | Family room | 26. x 14..7 /48 |
| Den | 12. x 10..5 /48 | |
| Bath (# pieces 1-6) | 9..11 x 8..11 /48 | |
| Laundry room | 12. x 6..4 /48 | |
| Main level | Kitchen | 13..11 /48 |
| Dining room | 13. x 9..6 /48 | |
| Living room | 14..9 x 14..7 /48 | |
| Primary Bedroom | 14..8 x 11..5 /48 | |
| Ensuite (# pieces 2-6) | 8..10 x 5..10 /48 | |
| Bedroom | 11..10 x 9..11 /48 | |
| Bedroom | 9..11 x 9..9 /48 | |
| Bath (# pieces 1-6) | 8..10 x 5..11 |
| Features | |||||
|---|---|---|---|---|---|
| Treed | Garage | Gravel | |||
| None | Central Vacuum - Roughed In | Heat Pump | |||



