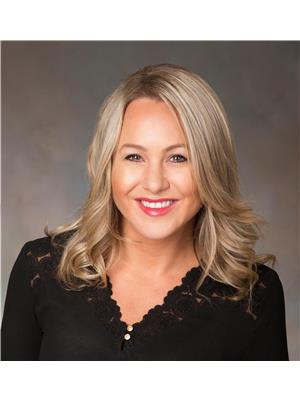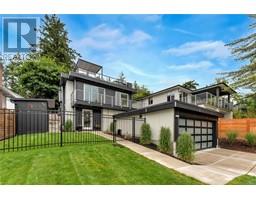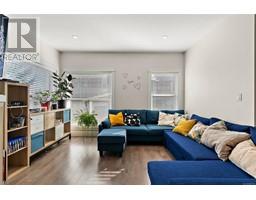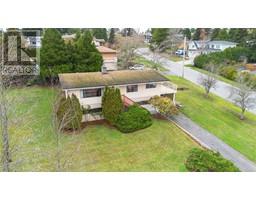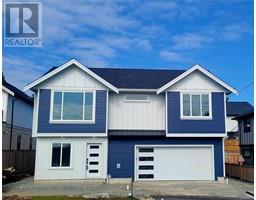1235 Marin Park Close Brentwood Bay, Central Saanich, British Columbia, CA
Address: 1235 Marin Park Close, Central Saanich, British Columbia
Summary Report Property
- MKT ID993487
- Building TypeHouse
- Property TypeSingle Family
- StatusBuy
- Added4 days ago
- Bedrooms4
- Bathrooms3
- Area2513 sq. ft.
- DirectionNo Data
- Added On29 Mar 2025
Property Overview
Welcome to 1235 Marin Park Close in beautiful Brentwood Bay. On a large, almost 10,000 sq. ft lot at the end of a quiet cul-de-sac featuring a south facing back yard and surrounded by farm land for loads of privacy. This home has been used as an investment property but easily could be converted back to a one-family home or family home with a suite. Upstairs is spacious and offers a large great room complete with a cozy fireplace, an attached dining room, and glass doors leading to a massive sun-drenched patio. The kitchen is also a generous size and a pleasure to work in with lots of natural light, large windows, plenty of countertop space, and a sit up bar. There are three bedrooms on the main floor as well as a large one-bedroom suite below, so ample room for whatever you may need. The yard is fully fenced and is perfect for the avid gardener, the kids to play, or Fido to run for hours. Extra long garage, loads of parking and move-in ready. This home has it all. Call for your private tour today! (id:51532)
Tags
| Property Summary |
|---|
| Building |
|---|
| Land |
|---|
| Level | Rooms | Dimensions |
|---|---|---|
| Lower level | Eating area | 11 ft x 8 ft |
| Den | 16 ft x 13 ft | |
| Laundry room | 13 ft x 11 ft | |
| Storage | 13 ft x 11 ft | |
| Patio | 14 ft x 12 ft | |
| Main level | Entrance | 7 ft x 4 ft |
| Living room | 18 ft x 16 ft | |
| Dining room | 8 ft x 9 ft | |
| Kitchen | 15 ft x 9 ft | |
| Primary Bedroom | 13 ft x 11 ft | |
| Ensuite | 10 ft x 7 ft | |
| Bedroom | 11 ft x 10 ft | |
| Bathroom | 8 ft x 6 ft | |
| Bedroom | 10 ft x 10 ft | |
| Additional Accommodation | Bathroom | 8 ft x 4 ft |
| Bedroom | 11 ft x 10 ft | |
| Living room | 18 ft x 13 ft | |
| Kitchen | 11 ft x 8 ft |
| Features | |||||
|---|---|---|---|---|---|
| Cul-de-sac | Level lot | Private setting | |||
| Rectangular | None | ||||






















































