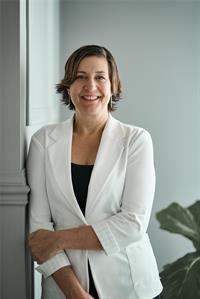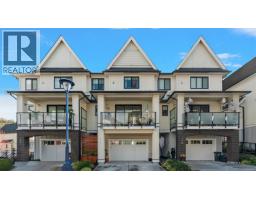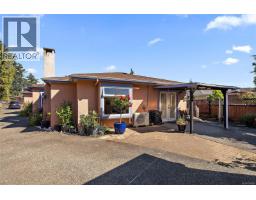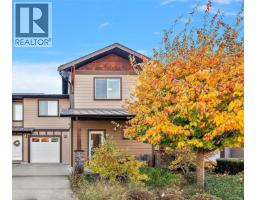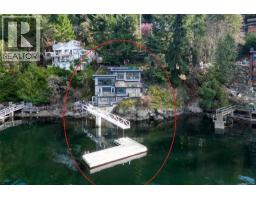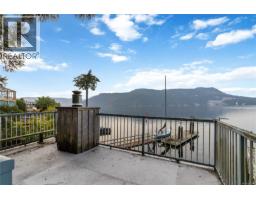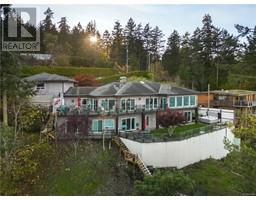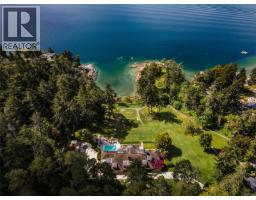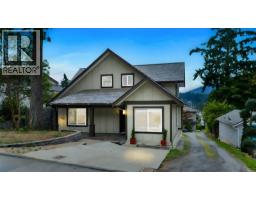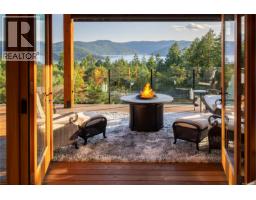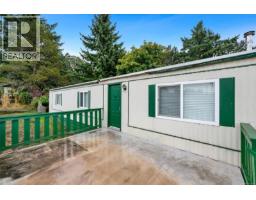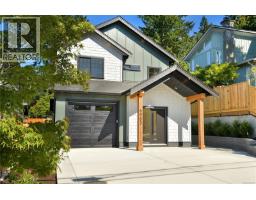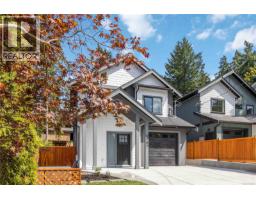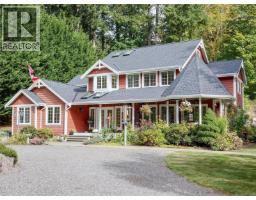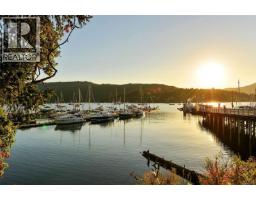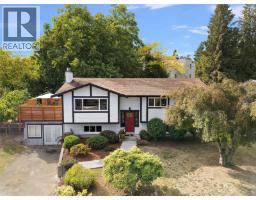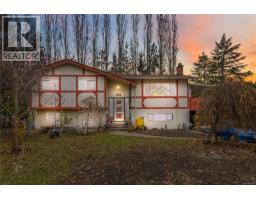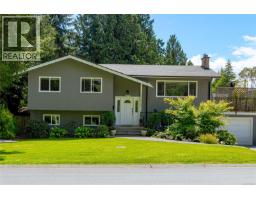772 Harding Lane Brentwood Bay, Central Saanich, British Columbia, CA
Address: 772 Harding Lane, Central Saanich, British Columbia
Summary Report Property
- MKT ID1015508
- Building TypeHouse
- Property TypeSingle Family
- StatusBuy
- Added13 weeks ago
- Bedrooms4
- Bathrooms3
- Area2504 sq. ft.
- DirectionNo Data
- Added On03 Oct 2025
Property Overview
OPEN SUN OCT 5TH 1-3PM Welcome to West Coast luxury steps from the ocean. This architecturally striking 4-bed home offers coastal living with ocean views from all floors. Enjoy sweeping ocean views from the spectacular rooftop deck with hot tub, gas hookup, running water. It's an entertainer’s dream. Lower covered patio off the livingroom, complete with power screens and gas outlet, offers year-round indoor/outdoor living. 9ft ceilings, wide-plank hardwood flooring, heated bathroom floors, gas fireplace and beautiful built ins add to the home's interior. A chef-inspired kitchen boasts a 5-burner gas cooktop, on-demand hot water, and expansive prep space. Comfort meets efficiency with 4-zone heat pump, abundant storage throughout, and a dedicated laundry room. A fully fenced irrigated yard with a hot/cold water tap ideal for post-beach rinses or pet baths completes the beauty of this home. A double garage and custom shed add to the storage in this home. Welcome home (id:51532)
Tags
| Property Summary |
|---|
| Building |
|---|
| Land |
|---|
| Level | Rooms | Dimensions |
|---|---|---|
| Second level | Balcony | 31' x 5' |
| Laundry room | 12' x 6' | |
| Ensuite | 5-Piece | |
| Bedroom | 11' x 11' | |
| Bathroom | 3-Piece | |
| Bedroom | 14' x 11' | |
| Primary Bedroom | 16' x 14' | |
| Third level | Patio | 19' x 15' |
| Patio | 11' x 10' | |
| Lower level | Storage | 29' x 12' |
| Storage | 19' x 16' | |
| Storage | 23' x 10' | |
| Gym | 21' x 7' | |
| Main level | Patio | 42' x 18' |
| Patio | 20' x 8' | |
| Patio | 10' x 8' | |
| Storage | 12' x 5' | |
| Bathroom | 2-Piece | |
| Bedroom | 16' x 11' | |
| Entrance | 11' x 8' | |
| Kitchen | 17' x 10' | |
| Dining room | 17' x 12' | |
| Living room | 19' x 16' |
| Features | |||||
|---|---|---|---|---|---|
| Central location | Other | Rectangular | |||
| Marine Oriented | Air Conditioned | Central air conditioning | |||
| Fully air conditioned | |||||





































