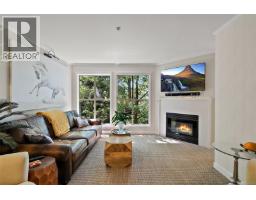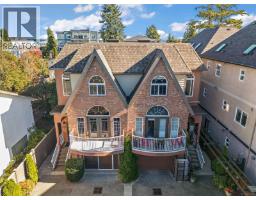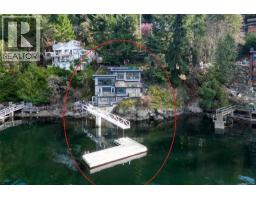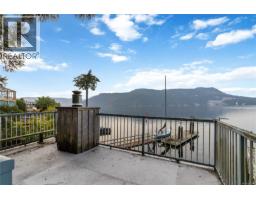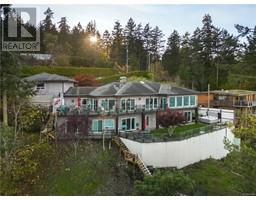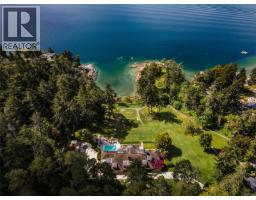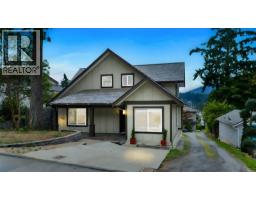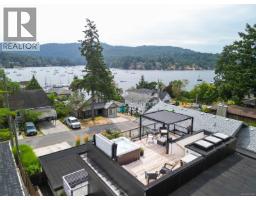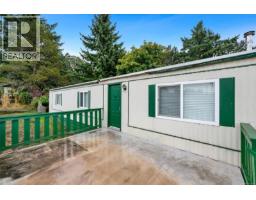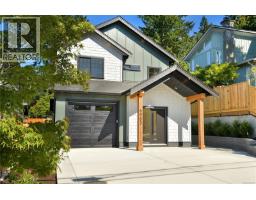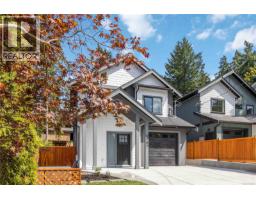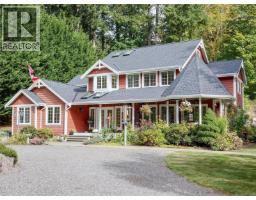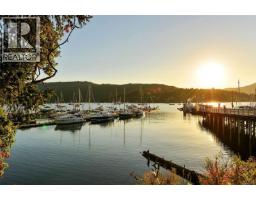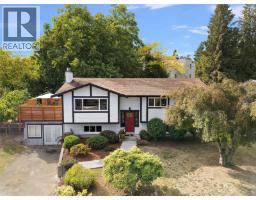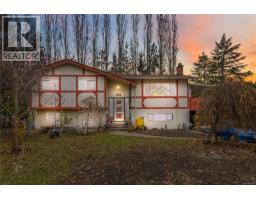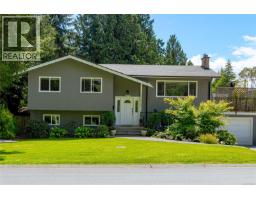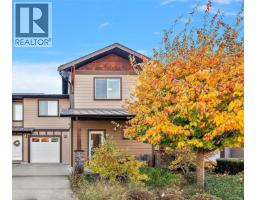8100 Woodwyn Terr Strata only for private road., Central Saanich, British Columbia, CA
Address: 8100 Woodwyn Terr, Central Saanich, British Columbia
Summary Report Property
- MKT ID1014180
- Building TypeHouse
- Property TypeSingle Family
- StatusBuy
- Added12 weeks ago
- Bedrooms3
- Bathrooms4
- Area3784 sq. ft.
- DirectionNo Data
- Added On17 Oct 2025
Property Overview
Standing on an expansive estate, this luxury home was built to impress! Mastercrafted details abound, created to align with stunning, southwest ocean views over Saanich Inlet. Sunset, anyone? The spectacular 2011 redesign makes the most of your scenic setting: fluidity of indoor-outdoor spaces; covered decks and patios; enclosed garden; and elegant breezeway. The main floor’s primary bedroom occupies its own wing with vaulted ceilings, spa ensuite, and walk-in closet. The great room with riveting views is warmed by a showpiece dual fireplace. Views abound from the lower suite, too, with 2-3 beds, walk-out office, living room, and kitchen: perfect for in-laws or B&B. The beautifully landscaped, deep-well-irrigated grounds offer a fab workshop, boat/RV storage, and potential subdivision or carriage house. This gated property’s tranquility is assured by a private road, while the airport and Victoria are in easy reach. A perfect fit for jetsetters needing a sanctuary to call them back home. (id:51532)
Tags
| Property Summary |
|---|
| Building |
|---|
| Level | Rooms | Dimensions |
|---|---|---|
| Lower level | Bathroom | 2-Piece |
| Hobby room | 15' x 14' | |
| Ensuite | 4-Piece | |
| Kitchen | 10' x 10' | |
| Media | 25' x 17' | |
| Bedroom | 22' x 12' | |
| Bedroom | 12' x 11' | |
| Main level | Pantry | 9' x 5' |
| Laundry room | 7' x 5' | |
| Family room | 15' x 14' | |
| Ensuite | 5-Piece | |
| Bathroom | 2-Piece | |
| Primary Bedroom | 15' x 14' | |
| Kitchen | 13' x 14' | |
| Dining room | 22' x 10' | |
| Living room | 19' x 16' | |
| Entrance | 11' x 9' | |
| Other | Storage | 18' x 8' |
| Workshop | 44' x 23' | |
| Storage | 8' x 5' | |
| Auxiliary Building | Other | 13' x 6' |
| Features | |||||
|---|---|---|---|---|---|
| Acreage | Cul-de-sac | Park setting | |||
| Private setting | Southern exposure | Irregular lot size | |||
| Other | Marine Oriented | Air Conditioned | |||
| Fully air conditioned | |||||




































































































