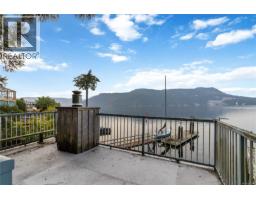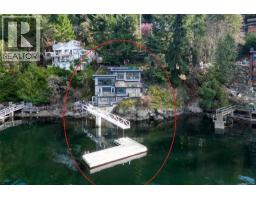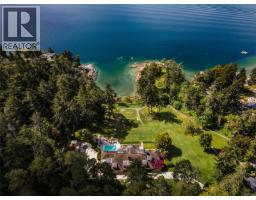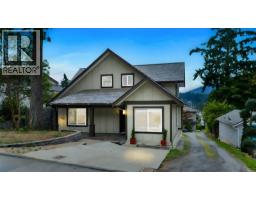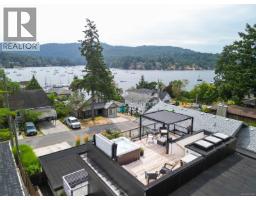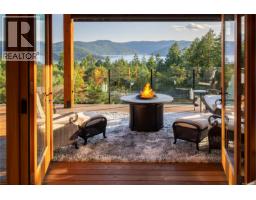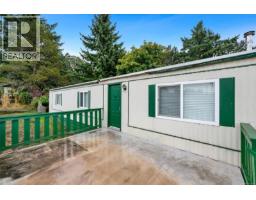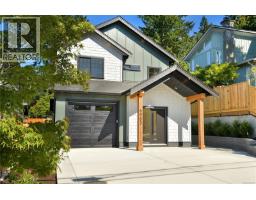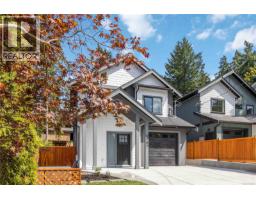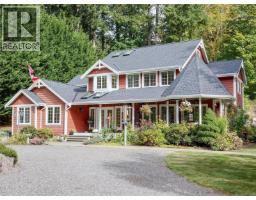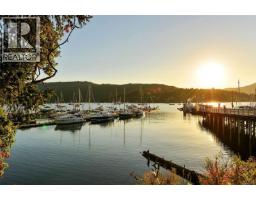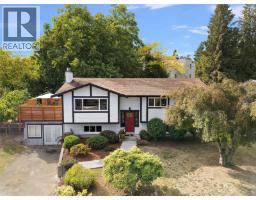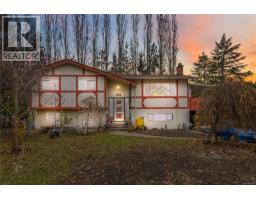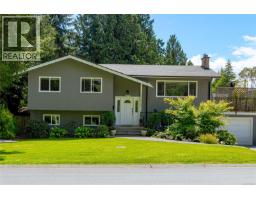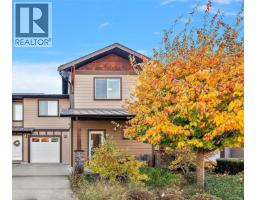7318 Mark Lane Willis Point, Central Saanich, British Columbia, CA
Address: 7318 Mark Lane, Central Saanich, British Columbia
Summary Report Property
- MKT ID995598
- Building TypeHouse
- Property TypeSingle Family
- StatusBuy
- Added39 weeks ago
- Bedrooms3
- Bathrooms3
- Area4202 sq. ft.
- DirectionNo Data
- Added On19 Apr 2025
Property Overview
Welcome to 7318 Mark Lane. A serene oceanfront retreat in Willis Point. This remarkable property offers an idyllic oceanfront escape that dreams are made of. With its own private dock and breathtaking views from nearly every room, this coastal gem is a sanctuary of serenity. The home features extremely large rooms that provide a sense of scale that must be experienced to be fully appreciated. It's an ideal canvas for both luxurious living and entertaining. The home boasts vaulted ceilings that create a sense of space and airiness, adding to the overall grandeur of the property with awe-inspiring vistas of Brentwood Marina and Senanus. Expansive walls of windows ensure you never miss a moment of the natural beauty surrounding you. The kitchen is a chef's dream, featuring two islands and modern amenities. It's not just a place for cooking; it's a gathering spot where friends and family can enjoy the beauty of the surroundings. The primary suite is a true haven, complete with a walk-in closet, ensuite bath, and a walkout to your very own hot tub. Relax and unwind while enjoying the sights and sounds of the ocean. With a generous 1500 square feet of deck and patio space, outdoor living is a delight. Take in the captivating views, soak up the sun, or entertain guests in style. The warm, calm waters of Saanich Inlet provide one of Vancouver Island's most coveted waterfront settings, perfect for boating, kayaking, paddleboarding, and all your water adventures. Prawning and crabbing are just a short distance away from your private wharf. Deep moorage is available for boats of all sizes, making it easy to indulge in your marine passions. (id:51532)
Tags
| Property Summary |
|---|
| Building |
|---|
| Level | Rooms | Dimensions |
|---|---|---|
| Lower level | Laundry room | 6' x 5' |
| Storage | 64' x 10' | |
| Bedroom | 14' x 11' | |
| Bedroom | 13' x 12' | |
| Ensuite | 6-Piece | |
| Bathroom | 4-Piece | |
| Patio | 13' x 13' | |
| Primary Bedroom | 21' x 17' | |
| Patio | 20' x 13' | |
| Entrance | 12' x 9' | |
| Main level | Other | 17' x 12' |
| Eating area | 17' x 10' | |
| Family room | 14' x 14' | |
| Den | 19' x 14' | |
| Bathroom | 2-Piece | |
| Kitchen | 19' x 14' | |
| Dining room | 12' x 12' | |
| Living room | 26' x 23' | |
| Entrance | 14' x 13' |
| Features | |||||
|---|---|---|---|---|---|
| Private setting | Irregular lot size | Moorage | |||
| Hot Tub | None | ||||




















































































