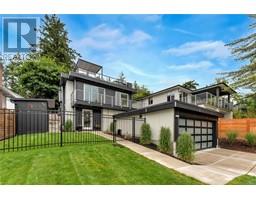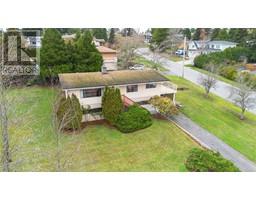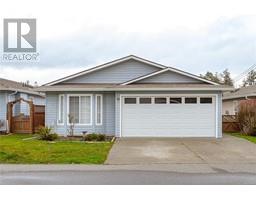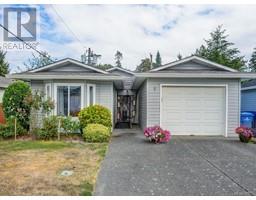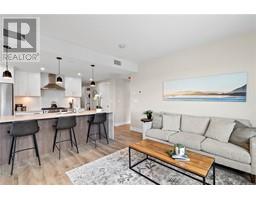22 7701 Central Saanich Rd Hawthorne, Central Saanich, British Columbia, CA
Address: 22 7701 Central Saanich Rd, Central Saanich, British Columbia
Summary Report Property
- MKT ID983845
- Building TypeManufactured Home
- Property TypeSingle Family
- StatusBuy
- Added4 weeks ago
- Bedrooms3
- Bathrooms2
- Area1502 sq. ft.
- DirectionNo Data
- Added On08 Jan 2025
Property Overview
Updated 3 bed 2 bath mobile home centrally located. Newer roof & upgraded plumbing. The thoughtful floor plan is welcoming & bright with modern colours, big windows & skylights. Kitchen offers generous counter space, newer stainless steel appliances & beautiful cabinetry, with dining room built-ins to match. Primary bedroom has walk-in closet & updated ensuite. The two additional bedrooms are located on the other side of the home to add privacy when hosting guests, plus a new 3-piece bathroom. There is a separate laundry room & a large sunroom that offer loads of storage, or crafting space. Outside the large easy-care yard will delight you from front rock garden, huge covered deck to the back patio & thru to the raised garden beds & garden shed. The true BONUS is the powered & sunny 15 x 17ft hobby studio. It’s a rare gem. All in a well managed 55+ community with a lease to 2069. Groceries, restaurants, rec center, transportation, hospital, airport, walking & biking close by. (id:51532)
Tags
| Property Summary |
|---|
| Building |
|---|
| Level | Rooms | Dimensions |
|---|---|---|
| Main level | Storage | 9 ft x 8 ft |
| Studio | 17 ft x 15 ft | |
| Sunroom | 21 ft x 5 ft | |
| Laundry room | 6' x 7' | |
| Bathroom | 3-Piece | |
| Bedroom | 9 ft x 9 ft | |
| Bedroom | 12' x 11' | |
| Ensuite | 4-Piece | |
| Primary Bedroom | 12 ft x 12 ft | |
| Dining room | 10 ft x 8 ft | |
| Kitchen | 10 ft x 9 ft | |
| Living room | 17 ft x 13 ft | |
| Entrance | 5 ft x 10 ft |
| Features | |||||
|---|---|---|---|---|---|
| Central location | Cul-de-sac | Level lot | |||
| Southern exposure | Partially cleared | Other | |||
| Fully air conditioned | |||||























































