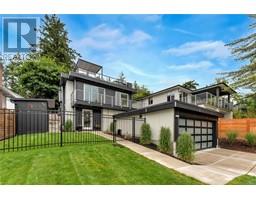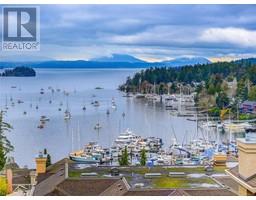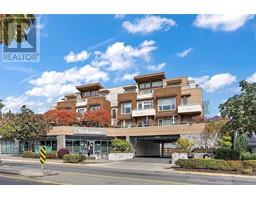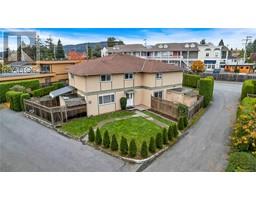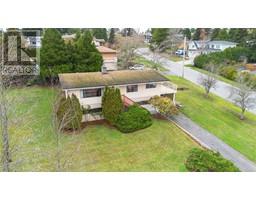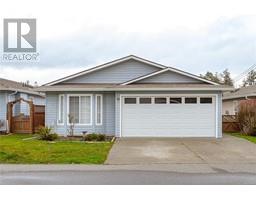9 2741 Stautw Rd Hawthorne, Central Saanich, British Columbia, CA
Address: 9 2741 Stautw Rd, Central Saanich, British Columbia
Summary Report Property
- MKT ID981111
- Building TypeManufactured Home
- Property TypeSingle Family
- StatusBuy
- Added1 days ago
- Bedrooms2
- Bathrooms2
- Area941 sq. ft.
- DirectionNo Data
- Added On06 Jan 2025
Property Overview
Welcome to your dream coastal retreat! This stunning manufactured home is just a short walk from the ocean, offering you the perfect blend of comfort and coastal living. Step inside to discover a beautifully updated interior featuring all-new appliances, ensuring you have everything you need for modern living. With all-new windows and plumbing, this home is not only stylish but also efficient and worry-free. Enjoy the sleek, easy-to-maintain flooring throughout, as there is no carpet to contend with. The entire home has been freshly painted, creating a bright and inviting atmosphere. Outside, you’ll find a spacious, fully fenced backyard, perfect for your pets or outdoor entertaining. New decking invites you to relax and soak in the serene surroundings, making it an ideal spot for morning coffee or evening sunsets. Located in a quiet setting within a small park, this home offers tranquility while still being just a short walk to the water. Don’t miss out on this incredible opportunity to live in a peaceful, mature 45+, coastal community! Your seaside sanctuary awaits! (id:51532)
Tags
| Property Summary |
|---|
| Building |
|---|
| Land |
|---|
| Level | Rooms | Dimensions |
|---|---|---|
| Main level | Bathroom | 4' x 8' |
| Laundry room | 8' x 5' | |
| Bedroom | 16' x 10' | |
| Bathroom | 4-Piece | |
| Primary Bedroom | 11' x 11' | |
| Kitchen | 13' x 14' | |
| Living room | 13' x 9' |
| Features | |||||
|---|---|---|---|---|---|
| Cul-de-sac | Level lot | Irregular lot size | |||
| Other | Stall | None | |||

























