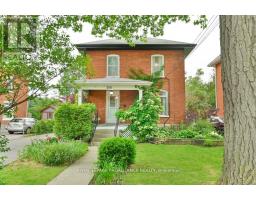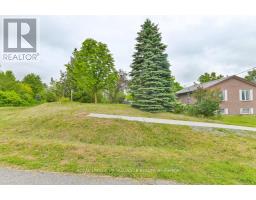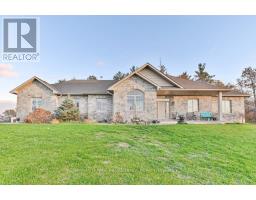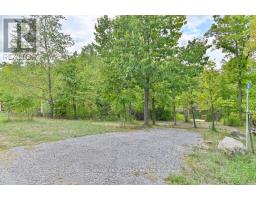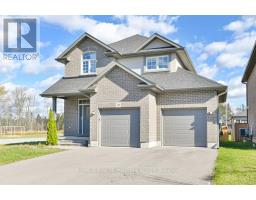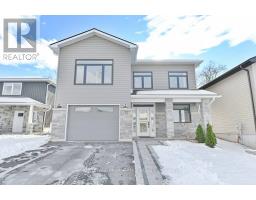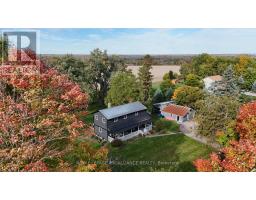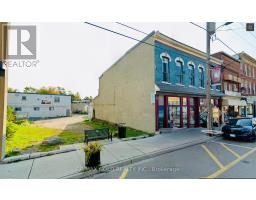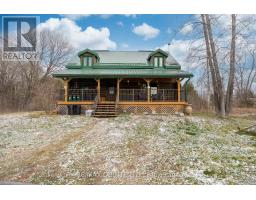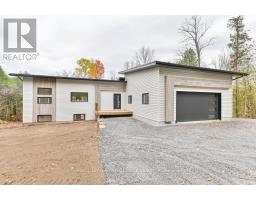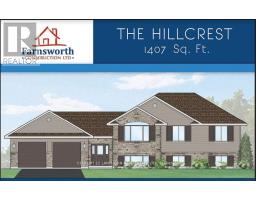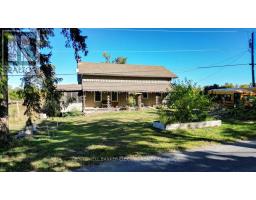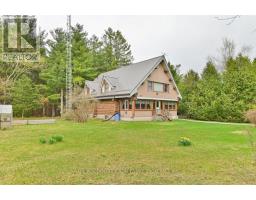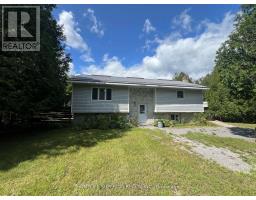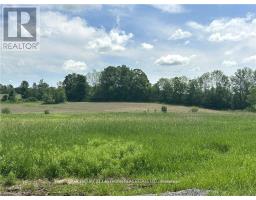22 CARSON ROAD, Centre Hastings, Ontario, CA
Address: 22 CARSON ROAD, Centre Hastings, Ontario
Summary Report Property
- MKT IDX12406979
- Building TypeHouse
- Property TypeSingle Family
- StatusBuy
- Added20 weeks ago
- Bedrooms5
- Bathrooms1
- Area2500 sq. ft.
- DirectionNo Data
- Added On16 Sep 2025
Property Overview
Step back in time with this classic two-story farmhouse, built in 1834, set on a private 1.6 acre lot surrounded by rolling countryside. The main floor features a large, bright living area, country kitchen and a spacious sun-room spanning the whole side of the home with stunning views of the Moira Hills. The home features 3 sized bedrooms upstairs and an additional bedroom on the main level and 1 bath, ideal for a growing family. The generously sized primary bedroom includes a large walk-in closet. Character abounds with original trim throughout, while large windows frame picturesque country views from every room and grand staircase with large landing at the top for added living space. Two sizable outbuildings add versatility-perfect for storage, hobbies, or a workshop and a pool to cool down on the hot summer days. The grounds are just as charming, with fruit trees scattered around the property and a raised garden, perfect for those who enjoy outdoor living and homegrown harvests. This property has endless potential to make it your own while preserving its historic charm. Just 20 minutes from Belleville, it offers the best of country living with city convenience close at hand. Bell Fibe is available for those needing to work from home. This classic home is perfect for rural living. (id:51532)
Tags
| Property Summary |
|---|
| Building |
|---|
| Land |
|---|
| Level | Rooms | Dimensions |
|---|---|---|
| Second level | Primary Bedroom | 5.8 m x 6.27 m |
| Bedroom | 3.34 m x 3.8 m | |
| Bedroom | 3.36 m x 2.42 m | |
| Basement | Other | 6.71 m x 6.9 m |
| Other | 5 m x 6.9 m | |
| Main level | Kitchen | 3.31 m x 4.05 m |
| Sunroom | 3.4 m x 14.71 m | |
| Living room | 5.77 m x 4.43 m | |
| Dining room | 3.66 m x 3.05 m | |
| Family room | 4.25 m x 4.05 m | |
| Bedroom | 3.79 m x 3.47 m | |
| Bedroom | 4.57 m x 4.01 m | |
| Bathroom | 1.99 m x 3.08 m | |
| Office | 3.15 m x 3.47 m | |
| Foyer | 2.37 m x 2.25 m | |
| Laundry room | 3.28 m x 3.09 m |
| Features | |||||
|---|---|---|---|---|---|
| Irregular lot size | Sloping | Detached Garage | |||
| Garage | Garage door opener remote(s) | Water Heater | |||
| Water purifier | Water softener | Dishwasher | |||
| Dryer | Oven | Stove | |||
| Washer | Refrigerator | Central air conditioning | |||















































