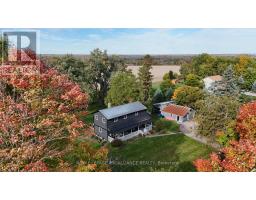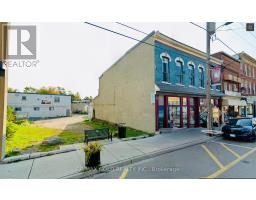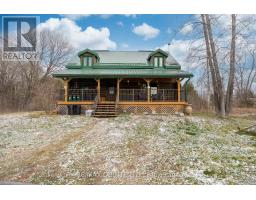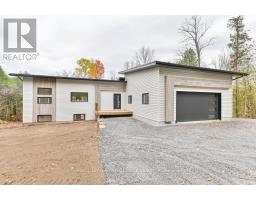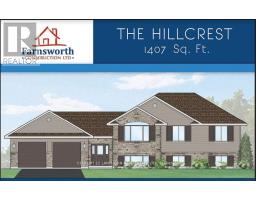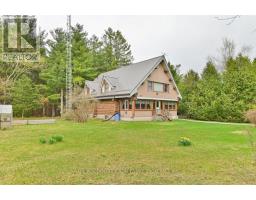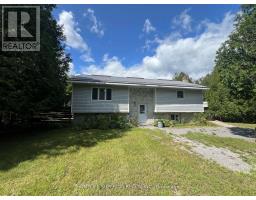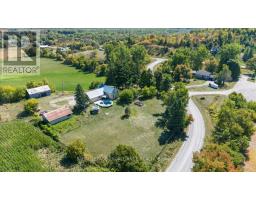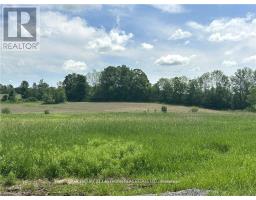450 THOMASBURG ROAD, Centre Hastings, Ontario, CA
Address: 450 THOMASBURG ROAD, Centre Hastings, Ontario
Summary Report Property
- MKT IDX12397159
- Building TypeNo Data
- Property TypeNo Data
- StatusBuy
- Added21 weeks ago
- Bedrooms4
- Bathrooms2
- Area2500 sq. ft.
- DirectionNo Data
- Added On24 Sep 2025
Property Overview
Charming Century Farmhouse on 35+ Acres in Centre Hastings. Welcome to 450 Thomasburg Road, a spacious and versatile country property offering over 35 acres of fields, meadows, and woodlands. This inviting home is perfect for multigenerational living or those seeking a private retreat with room to grow. The residence features 4 bedrooms and 2 bathrooms, thoughtfully arranged with two bedrooms and a full bath on each level. The main floor offers a functional layout with a cozy country kitchen, open living spaces, and direct access to the outdoors. Upstairs, you'll find a self-contained in-law suite, ideal for extended family, guests, or rental potential. Set against a backdrop of rolling pasture and mature trees, the home boasts rustic charm with board-and-batten siding, a stone foundation, and comfortable upgrades, including forced-air heating. A plug-in is available for a camper trailer. Additional property highlights include a detached garage, multiple outbuildings, and a relaxing hot tub, making this an excellent opportunity for those looking to enjoy country living with modern comforts. Looking for a turn-key farm operation? In addition to this residential listing, there is also a commercial farm listing available that includes barns, paddocks, and farm equipment perfect for buyers interested in continuing or expanding the property's agricultural use. MLS-X1297165 (id:51532)
Tags
| Property Summary |
|---|
| Building |
|---|
| Land |
|---|
| Level | Rooms | Dimensions |
|---|---|---|
| Second level | Bedroom 3 | 5.49 m x 5.49 m |
| Bedroom 4 | 4.52 m x 2.57 m | |
| Kitchen | 4.67 m x 4.9 m | |
| Living room | 8.43 m x 4.62 m | |
| Bathroom | 3.25 m x 2.13 m | |
| Ground level | Primary Bedroom | 5.44 m x 3.91 m |
| Bedroom 2 | 3.45 m x 4.57 m | |
| Kitchen | 7.37 m x 4.57 m | |
| Living room | 7.57 m x 7.87 m | |
| Bathroom | 4.45 m x 2.74 m |
| Features | |||||
|---|---|---|---|---|---|
| Level | Carpet Free | Detached Garage | |||
| Garage | Hot Tub | Water Heater | |||
| Water purifier | Water Treatment | Dryer | |||
| Stove | Washer | Refrigerator | |||




















































