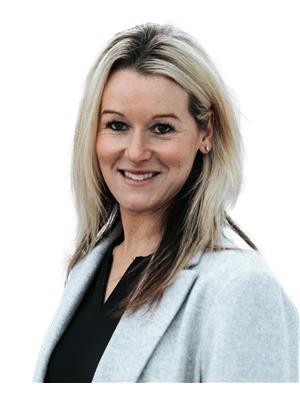149 HARPIN WAY E, Centre Wellington (Fergus), Ontario, CA
Address: 149 HARPIN WAY E, Centre Wellington (Fergus), Ontario
Summary Report Property
- MKT IDX10876200
- Building TypeHouse
- Property TypeSingle Family
- StatusBuy
- Added1 days ago
- Bedrooms4
- Bathrooms3
- Area0 sq. ft.
- DirectionNo Data
- Added On03 Dec 2024
Property Overview
Welcome to your new home in the vibrant community of Fergus! This beautiful detached home boasts approximately 2293 sf of living space and is filled with modern features and amenities. As you enter, you're greeted by an elegant oak staircase, setting the tone for the home's refined interior. The spacious living room features a cozy gas fireplace, perfect for gathering with family and friends. Large windows throughout flood the space with natural sunlight. The heart of the home is the family-size kitchen, complete with stainless steel appliances and upgraded floors. Upstairs, you'll find four spacious bedrooms, including an oversized primary bedroom with a generous walk-in closet and a luxurious 5-piece ensuite. The convenience of upstairs laundry adds to the practicality of daily living. Unlock the potential of the versatile property, featuring the unfinished basement with a separate entrance and a pre approved permit awaiting your vision. Outside, the fully fenced yard offers privacy and space for outdoor enjoyment. Don't miss out on the opportunity to make this stunning home yours. Schedule your viewing today! (id:51532)
Tags
| Property Summary |
|---|
| Building |
|---|
| Land |
|---|
| Level | Rooms | Dimensions |
|---|---|---|
| Second level | Bathroom | Measurements not available |
| Bathroom | Measurements not available | |
| Primary Bedroom | 5.21 m x 4.09 m | |
| Bedroom | 3.81 m x 3.05 m | |
| Bedroom | 3.33 m x 3.35 m | |
| Bedroom | 3.48 m x 3.17 m | |
| Laundry room | Measurements not available | |
| Main level | Eating area | 3.81 m x 3.05 m |
| Dining room | 4.57 m x 3.2 m | |
| Bathroom | Measurements not available | |
| Family room | 4.57 m x 3.51 m | |
| Kitchen | 3.81 m x 3.05 m |
| Features | |||||
|---|---|---|---|---|---|
| Sump Pump | Attached Garage | Water Heater | |||
| Dishwasher | Dryer | Range | |||
| Refrigerator | Stove | Washer | |||
| Window Coverings | Central air conditioning | Air exchanger | |||







