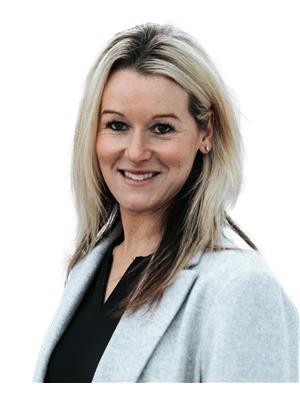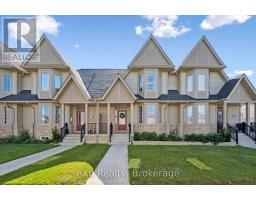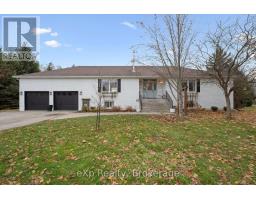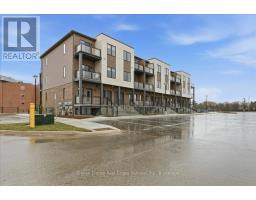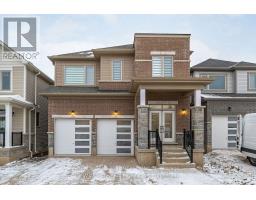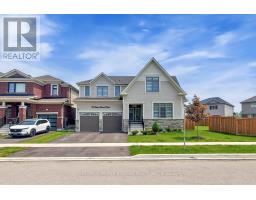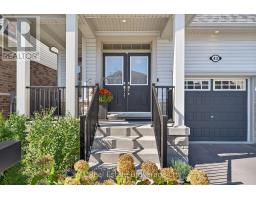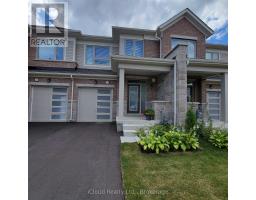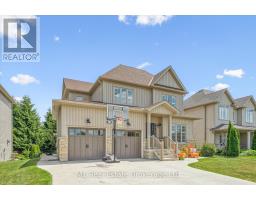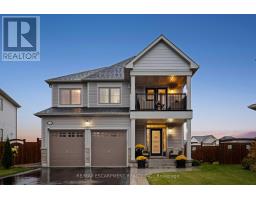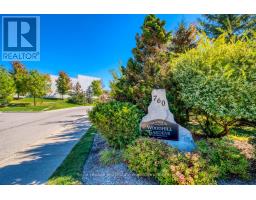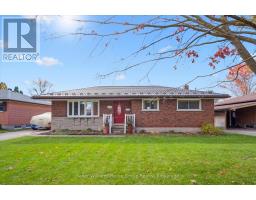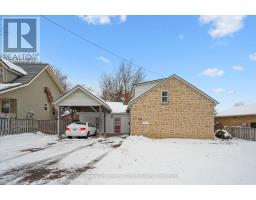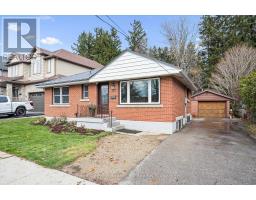50 ELLIOT AVENUE E, Centre Wellington (Fergus), Ontario, CA
Address: 50 ELLIOT AVENUE E, Centre Wellington (Fergus), Ontario
4 Beds3 Baths2000 sqftStatus: Buy Views : 891
Price
$1,099,000
Summary Report Property
- MKT IDX12346866
- Building TypeHouse
- Property TypeSingle Family
- StatusBuy
- Added24 weeks ago
- Bedrooms4
- Bathrooms3
- Area2000 sq. ft.
- DirectionNo Data
- Added On25 Aug 2025
Property Overview
Welcome to 50 Elliot, where modern style meets everyday comfort in the desirable northwest side of Fergus. This bright and spacious two-storey home offers four bedrooms, three bathrooms, and an open-concept design that's ideal for both entertaining and daily family life. The modern kitchen is filled with natural light, featuring quality finishes and a seamless connection to the family room. Outside, the fully fenced backyard is your private retreat, complete with a shed with electricity perfect for a workshop, studio, or extra storage, and a hot tub. A thoughtfully designed home that combines style, functionality, and outdoor living. (id:51532)
Tags
| Property Summary |
|---|
Property Type
Single Family
Building Type
House
Storeys
2
Square Footage
2000 - 2500 sqft
Community Name
Fergus
Title
Freehold
Land Size
40 x 111 FT
Parking Type
Attached Garage,Garage
| Building |
|---|
Bedrooms
Above Grade
4
Bathrooms
Total
4
Partial
1
Interior Features
Appliances Included
Water softener, Central Vacuum, Garage door opener remote(s), Water meter, Dishwasher, Dryer, Microwave, Stove, Window Coverings, Refrigerator
Basement Type
Full (Unfinished)
Building Features
Foundation Type
Poured Concrete
Style
Detached
Square Footage
2000 - 2500 sqft
Rental Equipment
Water Heater - Gas, Water Heater
Building Amenities
Fireplace(s)
Heating & Cooling
Cooling
Central air conditioning, Air exchanger
Heating Type
Forced air
Utilities
Utility Sewer
Sanitary sewer
Water
Municipal water
Exterior Features
Exterior Finish
Brick, Vinyl siding
Parking
Parking Type
Attached Garage,Garage
Total Parking Spaces
4
| Level | Rooms | Dimensions |
|---|---|---|
| Second level | Bathroom | 3.35 m x 3.59 m |
| Bedroom | 3.09 m x 3.82 m | |
| Bedroom 2 | 3.53 m x 3.29 m | |
| Bedroom 3 | 2.91 m x 3.42 m | |
| Bedroom 4 | 5.54 m x 5.8 m | |
| Bathroom | 3.35 m x 2.47 m | |
| Main level | Bathroom | 1.56 m x 1.87 m |
| Dining room | 4.75 m x 3.77 m | |
| Kitchen | 4.03 m x 4.32 m | |
| Living room | 5.19 m x 3.66 m | |
| Laundry room | 2.64 m x 3.17 m |
| Features | |||||
|---|---|---|---|---|---|
| Attached Garage | Garage | Water softener | |||
| Central Vacuum | Garage door opener remote(s) | Water meter | |||
| Dishwasher | Dryer | Microwave | |||
| Stove | Window Coverings | Refrigerator | |||
| Central air conditioning | Air exchanger | Fireplace(s) | |||

















































