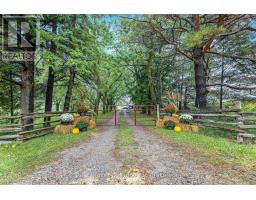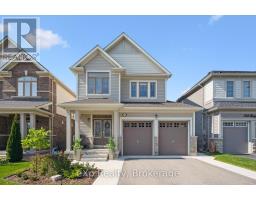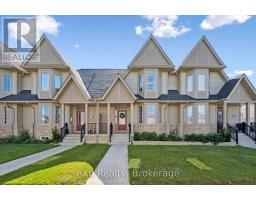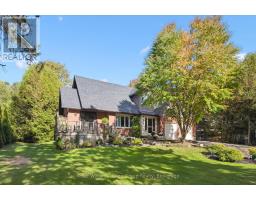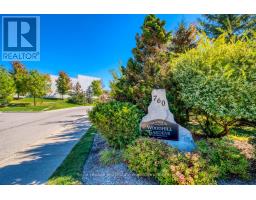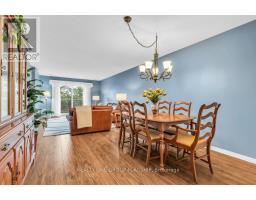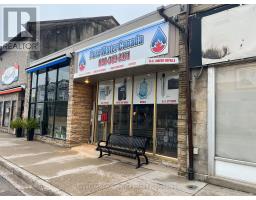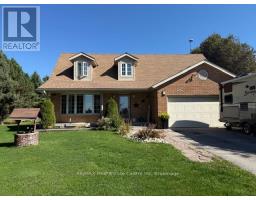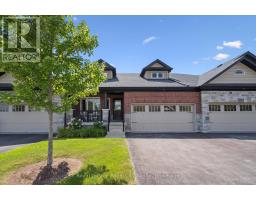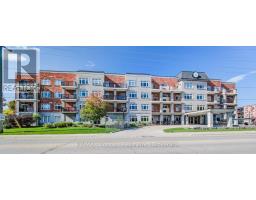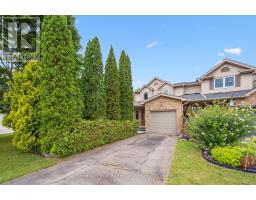61 KIRVAN STREET, Centre Wellington (Fergus), Ontario, CA
Address: 61 KIRVAN STREET, Centre Wellington (Fergus), Ontario
Summary Report Property
- MKT IDX12405867
- Building TypeHouse
- Property TypeSingle Family
- StatusBuy
- Added7 weeks ago
- Bedrooms4
- Bathrooms5
- Area2000 sq. ft.
- DirectionNo Data
- Added On16 Sep 2025
Property Overview
Welcome to 61 Kirvan Street in Fergus a spacious and versatile bungaloft designed to meet the needs of todays families.Step into a bright, open-concept main floor that blends comfort with functionality. The living area is anchored by a cozy gas fireplace, while the dining space is large enough for family gatherings or entertaining. The kitchen offers an oversized island, gas stove, abundant cabinetry, pantry storage, and walkout access to the backyard perfect for both everyday meals and hosting.The main floor features two impressive bedroom suites. The primary retreat includes two walk-in closets and a spa-like ensuite with a soaker tub and walk-in tiled shower. The second suite, located at the front of the home, has its own ensuite and is ideal for guests, in-laws, or use as a private office.Upstairs, a spacious loft offers a large bedroom, full 4-piece bath, and open living/games area an excellent retreat for teens, extended family, or anyone wanting their own space.The professionally finished basement extends the living options even further. It includes an open-concept layout with a wet bar, additional living and office areas, a fourth large bedroom with its own ensuite, and space for a gym plus storage.With thoughtful upgrades throughout and multiple levels of flexible living space, this home easily adapts to different needs from growing families to multi-generational households.61 Kirvan Street isnt just a house its a home designed to provide comfort, privacy, and room to grow for years to come. (id:51532)
Tags
| Property Summary |
|---|
| Building |
|---|
| Land |
|---|
| Level | Rooms | Dimensions |
|---|---|---|
| Basement | Recreational, Games room | 7.44 m x 4.07 m |
| Bedroom | 4.43 m x 3.93 m | |
| Bathroom | 3.93 m x 2.89 m | |
| Other | 7.16 m x 6.23 m | |
| Other | 5.48 m x 2.63 m | |
| Other | 4.08 m x 3.81 m | |
| Main level | Kitchen | 5.56 m x 2.74 m |
| Living room | 5.51 m x 4.79 m | |
| Dining room | 5.51 m x 2.99 m | |
| Laundry room | 2.97 m x 2.63 m | |
| Primary Bedroom | 3.95 m x 3.14 m | |
| Bedroom 2 | 4.35 m x 3.95 m | |
| Bathroom | 2.79 m x 1.38 m | |
| Bathroom | 2.12 m x 1.16 m | |
| Upper Level | Bathroom | 3.54 m x 1.39 m |
| Bedroom 3 | 3.9 m x 3.76 m | |
| Loft | 8.31 m x 4.02 m |
| Features | |||||
|---|---|---|---|---|---|
| Attached Garage | Garage | Water meter | |||
| Dishwasher | Dryer | Stove | |||
| Washer | Refrigerator | Central air conditioning | |||




















































