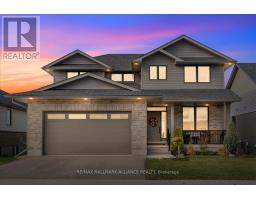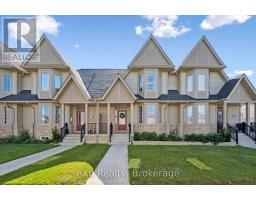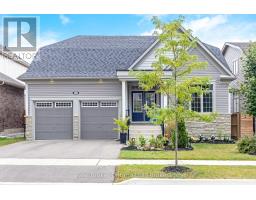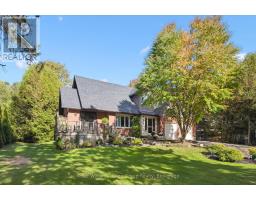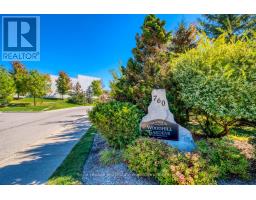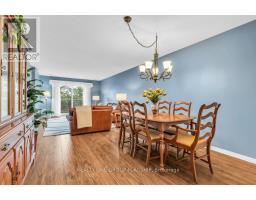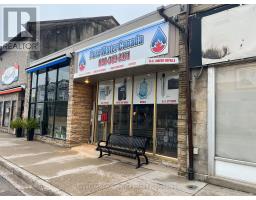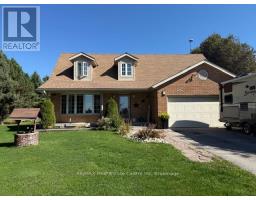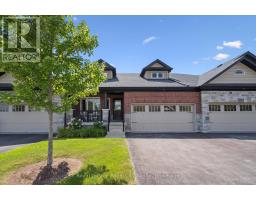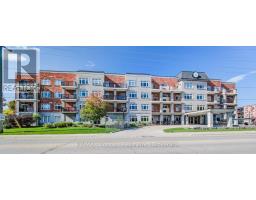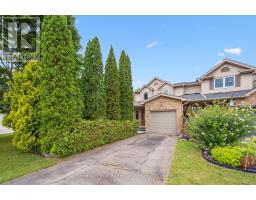147 FARLEY ROAD, Centre Wellington (Fergus), Ontario, CA
Address: 147 FARLEY ROAD, Centre Wellington (Fergus), Ontario
3 Beds3 Baths1500 sqftStatus: Buy Views : 515
Price
$869,000
Summary Report Property
- MKT IDX12406410
- Building TypeHouse
- Property TypeSingle Family
- StatusBuy
- Added7 weeks ago
- Bedrooms3
- Bathrooms3
- Area1500 sq. ft.
- DirectionNo Data
- Added On19 Sep 2025
Property Overview
Bright, stylish, and designed for modern living, this 1,913 sq ft home features an open-concept layout that seamlessly connects the living, dining, and kitchen areas. The contemporary kitchen offers sleek finishes and a large island, perfect for family life and entertaining. Upstairs, three generous bedrooms include a primary suite with a luxurious soaker tub, creating a private retreat. With a double garage and an unfinished basement with plenty of potential, this home combines comfort, style, and functionality in an ideal Centre Wellington location. (id:51532)
Tags
| Property Summary |
|---|
Property Type
Single Family
Building Type
House
Storeys
2
Square Footage
1500 - 2000 sqft
Community Name
Fergus
Title
Freehold
Land Size
40 x 110 FT
Parking Type
Attached Garage,Garage
| Building |
|---|
Bedrooms
Above Grade
3
Bathrooms
Total
3
Partial
1
Interior Features
Appliances Included
Garage door opener remote(s), Dishwasher, Dryer, Stove, Washer, Refrigerator
Basement Type
N/A (Unfinished)
Building Features
Foundation Type
Poured Concrete
Style
Detached
Square Footage
1500 - 2000 sqft
Rental Equipment
Water Heater
Building Amenities
Fireplace(s)
Heating & Cooling
Cooling
Central air conditioning
Heating Type
Forced air
Utilities
Utility Sewer
Sanitary sewer
Water
Municipal water
Exterior Features
Exterior Finish
Vinyl siding, Stone
Parking
Parking Type
Attached Garage,Garage
Total Parking Spaces
4
| Level | Rooms | Dimensions |
|---|---|---|
| Second level | Primary Bedroom | 4.22 m x 5.23 m |
| Bathroom | 3.23 m x 1.71 m | |
| Bathroom | 3.23 m x 2.78 m | |
| Bedroom 2 | 3.38 m x 3.26 m | |
| Bedroom 3 | 3.35 m x 3.77 m | |
| Laundry room | 3.13 m x 1.78 m | |
| Main level | Bathroom | 1.5 m x 1.49 m |
| Dining room | 3.49 m x 3.3 m | |
| Foyer | 2.59 m x 1.6 m | |
| Kitchen | 3.49 m x 3.59 m | |
| Living room | 3.93 m x 6.48 m |
| Features | |||||
|---|---|---|---|---|---|
| Attached Garage | Garage | Garage door opener remote(s) | |||
| Dishwasher | Dryer | Stove | |||
| Washer | Refrigerator | Central air conditioning | |||
| Fireplace(s) | |||||


















































