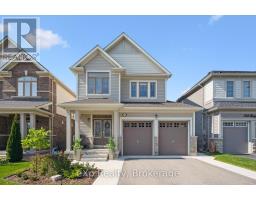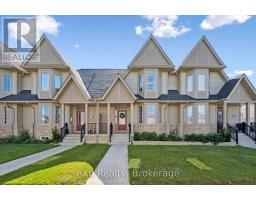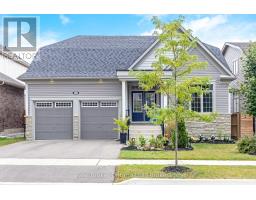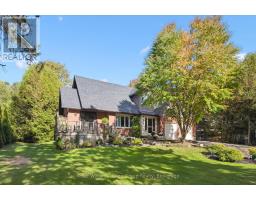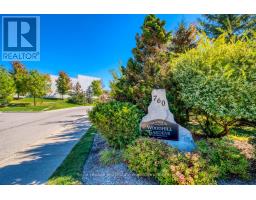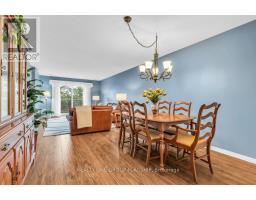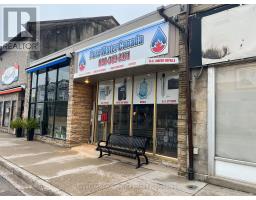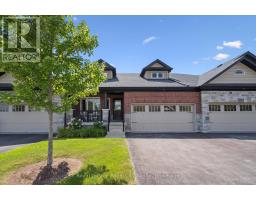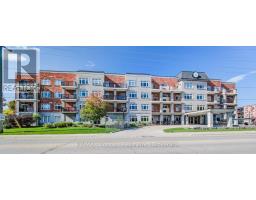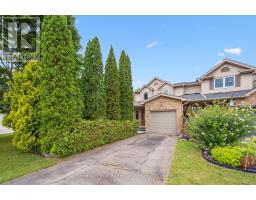6617 THIRD LINE, Centre Wellington (Fergus), Ontario, CA
Address: 6617 THIRD LINE, Centre Wellington (Fergus), Ontario
Summary Report Property
- MKT IDX12336381
- Building TypeHouse
- Property TypeSingle Family
- StatusBuy
- Added10 weeks ago
- Bedrooms3
- Bathrooms3
- Area1500 sq. ft.
- DirectionNo Data
- Added On25 Aug 2025
Property Overview
Beautiful country home just minutes from town. Welcome to this charming 2-storey home, lovingly maintained by the original owner since it was built in 1987. Pride of ownership is evident throughout. The main floor offers a bright living room, a separate dining room, and a spacious eat-in kitchen with french doors leading to the covered back deck and private yard. Just off the kitchen, a cozy family room with an electric fireplace provides the perfect space to relax. Upstairs, you'll find a generous primary bedroom complete with 3-piece ensuite, walk in closet, plus two additional bedrooms and a 4-piece bath. The fully finished lower level is ideal for entertaining, featuring a large rec room with a bar, built in aquarium, and a fridge tucked behind the bar. You'll also enjoy plenty of storage space and an open laundry/utility area. Additional features include: wired and includes a propane generator, large attached 2-car garage, updated siding, roof, and almost all of the windows, propane furnace and central air, large shed with hydro at the back of the property. Set on 0.69 acres at the end of a quiet dead-end street, this property offers space, privacy and a peaceful setting. Whether you're raising a family, hosting friends, or simply enjoying quiet evenings on the covered deck, this home has it all. (id:51532)
Tags
| Property Summary |
|---|
| Building |
|---|
| Land |
|---|
| Level | Rooms | Dimensions |
|---|---|---|
| Second level | Bathroom | Measurements not available |
| Primary Bedroom | 5.61 m x 5.82 m | |
| Bedroom 2 | 3.53 m x 4.49 m | |
| Bedroom 3 | 3.1 m x 7.14 m | |
| Bathroom | Measurements not available | |
| Basement | Recreational, Games room | 5.24 m x 7.14 m |
| Utility room | 5.92 m x 3.53 m | |
| Main level | Living room | 4.2 m x 4.05 m |
| Dining room | 3.12 m x 3.45 m | |
| Kitchen | 3.2 m x 3.05 m | |
| Eating area | 2.47 m x 3.05 m | |
| Family room | 4.65 m x 3.05 m | |
| Bathroom | Measurements not available |
| Features | |||||
|---|---|---|---|---|---|
| Sump Pump | Attached Garage | Garage | |||
| Water Heater | Water Treatment | All | |||
| Central air conditioning | Fireplace(s) | ||||




















































