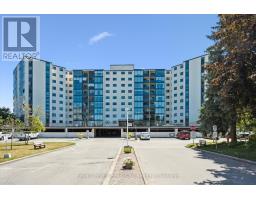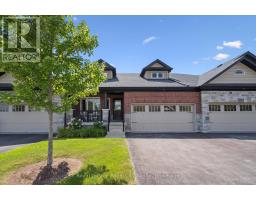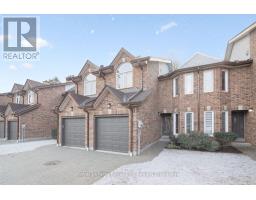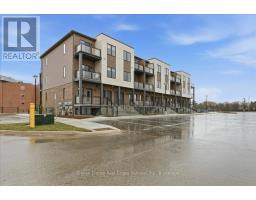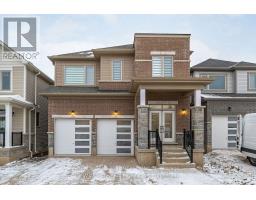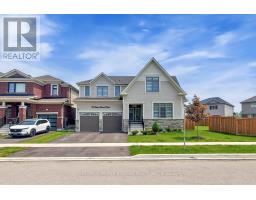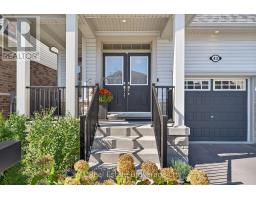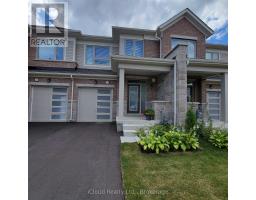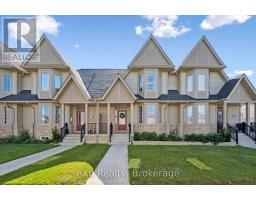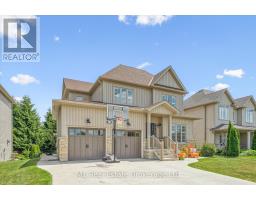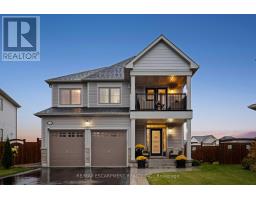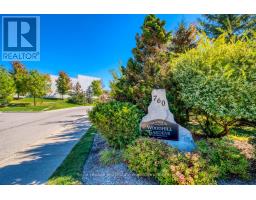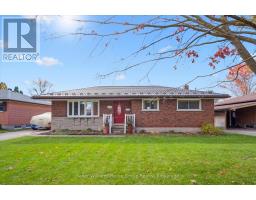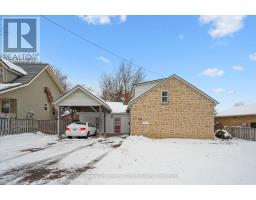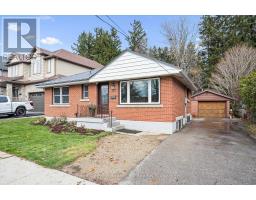487 FLANNERY DRIVE, Centre Wellington (Fergus), Ontario, CA
Address: 487 FLANNERY DRIVE, Centre Wellington (Fergus), Ontario
Summary Report Property
- MKT IDX12401847
- Building TypeRow / Townhouse
- Property TypeSingle Family
- StatusBuy
- Added18 weeks ago
- Bedrooms3
- Bathrooms3
- Area1100 sq. ft.
- DirectionNo Data
- Added On21 Sep 2025
Property Overview
Nestled on a tree-lined, private end unit lot in the desirable south end of Fergus, this charming 3-bedroom town home is the perfect place to start your next chapter. Step onto the welcoming front porch and into an inviting, open-concept main floor. The spacious foyer offers plenty of closet space and direct access to the garage, while the living room features a cozy gas fireplace, large windows and a convenient walkout to a large private deck.Good sized yard with large trees for privacy and grass area for play. With fresh paint throughout, this home feels bright and move-in ready. Upstairs, a serene retreat awaits with three generously sized bedrooms, ample closet space, and an updated three-piece primary ensuite bathroom, and a four piece main bath. The basement is ready for your personal touch, complete with a rough-in for a future bathroom, high ceilings and good space for a family/games room With nearby community centers, parks, and trails, this home offers a wonderful blend of comfort and convenience. (id:51532)
Tags
| Property Summary |
|---|
| Building |
|---|
| Land |
|---|
| Level | Rooms | Dimensions |
|---|---|---|
| Second level | Primary Bedroom | 4.35 m x 3.62 m |
| Bathroom | 1.89 m x 2.15 m | |
| Bedroom 2 | 2.5 m x 4.3 m | |
| Bedroom 3 | 2.99 m x 4.07 m | |
| Bathroom | 2.62 m x 5.5 m | |
| Lower level | Cold room | 3.19 m x 1.65 m |
| Other | 2.53 m x 3.1 m | |
| Other | 2.95 m x 2.77 m | |
| Other | 3.61 m x 4.18 m | |
| Other | 6.12 m x 3.41 m | |
| Main level | Dining room | 3.94 m x 2.62 m |
| Kitchen | 2.49 m x 6.6 m | |
| Eating area | 1.91 m x 2.7 m | |
| Living room | 6.27 m x 3.52 m | |
| Bathroom | 1.08 m x 2.18 m |
| Features | |||||
|---|---|---|---|---|---|
| Wooded area | Attached Garage | Garage | |||
| Tandem | Garage door opener remote(s) | Blinds | |||
| Dryer | Stove | Washer | |||
| Refrigerator | Central air conditioning | Fireplace(s) | |||











































