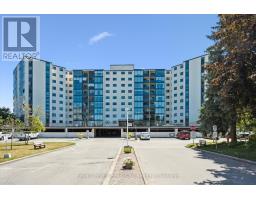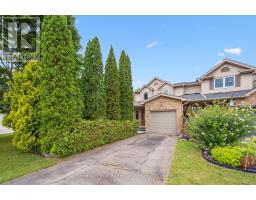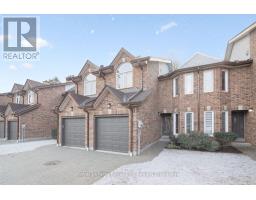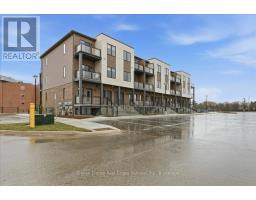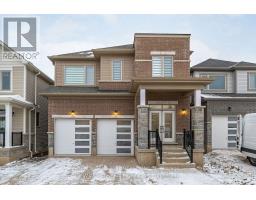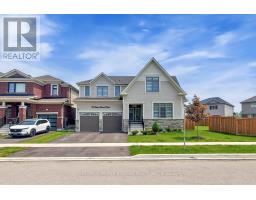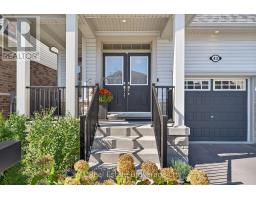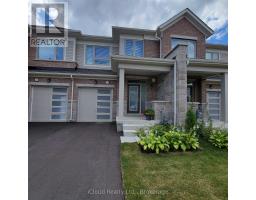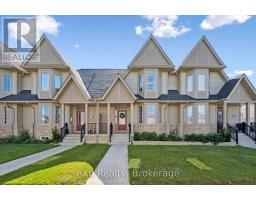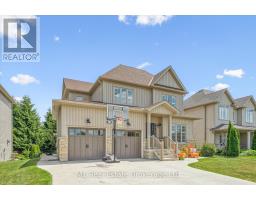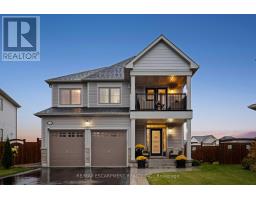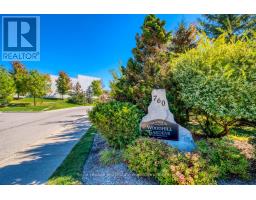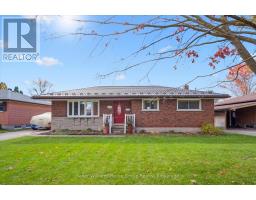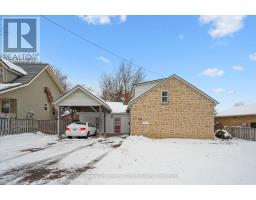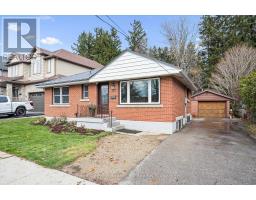113 ABERDEEN STREET, Centre Wellington (Fergus), Ontario, CA
Address: 113 ABERDEEN STREET, Centre Wellington (Fergus), Ontario
Summary Report Property
- MKT IDX12401846
- Building TypeRow / Townhouse
- Property TypeSingle Family
- StatusBuy
- Added14 weeks ago
- Bedrooms2
- Bathrooms4
- Area1800 sq. ft.
- DirectionNo Data
- Added On21 Sep 2025
Property Overview
This gorgeous and spacious executive bungaloft townhome in Centre Wellington is truly one of a kind. Built in 2017, this home provides an exceptional blend of luxury and functionality with over 2300 sq ft of living space. The main floor boasts an open-concept layout with a soaring vaulted ceiling in the living area. The large primary bedroom is a serene retreat, complete with an ensuite and a walk-in closet. A convenient main-floor laundry room adds to the ease of single-level living. Step outside from the living room onto the covered and upgraded composite deck, where you can enjoy the peaceful backdrop. The amazing loft level features a large family room, another spacious bedroom, and a full bathroom. The finished walkout lower level is an incredible bonus, offering a huge recreation room, another full bathroom, and workshop/storage space. The lower level walkout opens onto a private patio with a view of the serene greenspace and pond. This property stands out with its unique two-car garage, which includes a hobby mezzanine level AND a separate lower storage level which opens to the backyard as well. Located in a desirable south-end location, you are just minutes away from all the amenities you need and have the perfect commuting location. This is a truly special home that must be seen to be appreciated. Explore the online floorplans and virtual tour, and then book your private viewing today. (id:51532)
Tags
| Property Summary |
|---|
| Building |
|---|
| Level | Rooms | Dimensions |
|---|---|---|
| Second level | Family room | 4.56 m x 6.92 m |
| Bedroom | 3.6 m x 3.39 m | |
| Bathroom | 1.67 m x 2.71 m | |
| Lower level | Recreational, Games room | 7.72 m x 9.48 m |
| Bathroom | 2.24 m x 1.92 m | |
| Utility room | 3.42 m x 3.11 m | |
| Other | 1.98 m x 7.92 m | |
| Other | 4.19 m x 4.39 m | |
| Main level | Dining room | 3.22 m x 3.53 m |
| Kitchen | 4.33 m x 4.38 m | |
| Living room | 4.33 m x 4.24 m | |
| Primary Bedroom | 3.58 m x 4 m | |
| Bathroom | 2.46 m x 1.63 m | |
| Bathroom | 1.62 m x 1.52 m | |
| Other | 5.56 m x 6.41 m | |
| Workshop | 2 m x 7.3 m |
| Features | |||||
|---|---|---|---|---|---|
| Balcony | Carpet Free | In suite Laundry | |||
| Attached Garage | Garage | Central Vacuum | |||
| Water softener | Water Heater | Water meter | |||
| Dishwasher | Dryer | Microwave | |||
| Stove | Washer | Window Coverings | |||
| Refrigerator | Walk out | Central air conditioning | |||
| Air exchanger | |||||












































