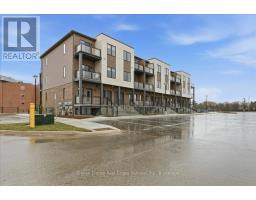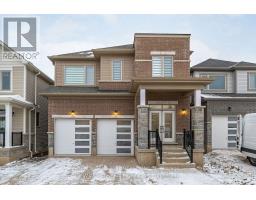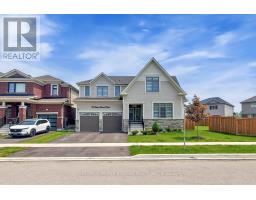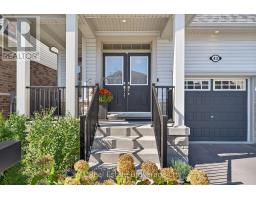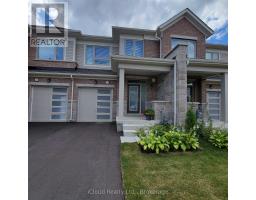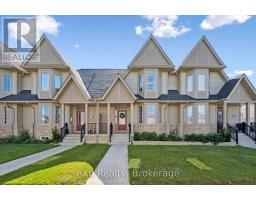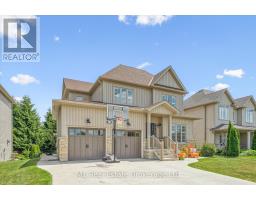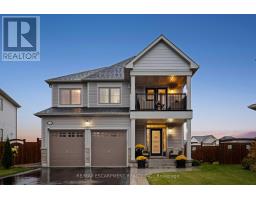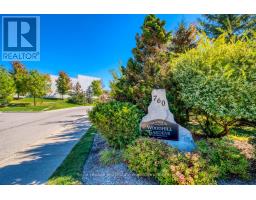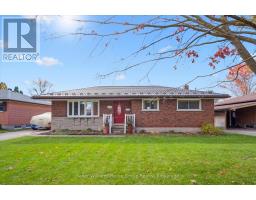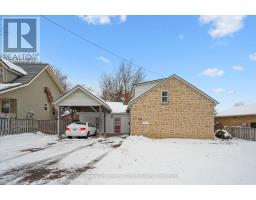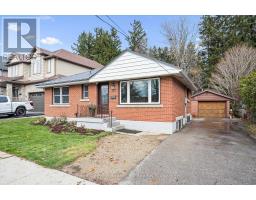202 - 245 QUEEN STREET W, Centre Wellington (Fergus), Ontario, CA
Address: 202 - 245 QUEEN STREET W, Centre Wellington (Fergus), Ontario
Summary Report Property
- MKT IDX12399061
- Building TypeApartment
- Property TypeSingle Family
- StatusBuy
- Added11 weeks ago
- Bedrooms2
- Bathrooms2
- Area1000 sq. ft.
- DirectionNo Data
- Added On22 Oct 2025
Property Overview
Experience elevated living in this spacious 2-bedroom, 2-bathroom condo, perfectly situated along the riverfront.Enjoy your morning coffee or evening wine on the private balcony, where you can unwind and take in beautiful views. The peaceful ambiance and unobstructed views make this outdoor space an extension of your living room. Boasting a spacious, open floor plan throughout. The kitchen offers a generous amount of space, both in layout and storage, making it a standout feature for those who love to cook and entertain.The primary suite offers a true retreat, complete with large window overlooking the river,en-suite bathroom. The second bedroom is spacious and versatile with large closet.Additional highlights include ensuite laundry, central A/C, heating and ample storage space.This well managed building is Nestled in a vibrant riverfront neighborhood, this condo is just steps away from this vibrant downtown historic Fergus with great shops, restaurants, and cafes! (id:51532)
Tags
| Property Summary |
|---|
| Building |
|---|
| Level | Rooms | Dimensions |
|---|---|---|
| Flat | Kitchen | 3.19 m x 3.58 m |
| Dining room | 3.63 m x 3.29 m | |
| Living room | 5.58 m x 3.63 m | |
| Bedroom | 2.95 m x 4.36 m | |
| Primary Bedroom | 2.91 m x 5.44 m | |
| Utility room | 1.59 m x 3.46 m |
| Features | |||||
|---|---|---|---|---|---|
| Balcony | No Garage | Water softener | |||
| Dishwasher | Dryer | Range | |||
| Washer | Window Coverings | Refrigerator | |||
| Central air conditioning | |||||


































