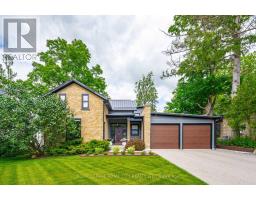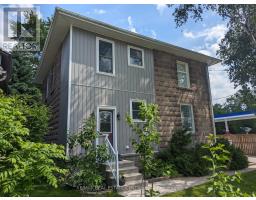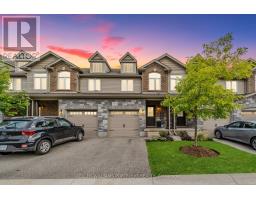260 STRATHALLAN Street 53 - Fergus, Centre Wellington, Ontario, CA
Address: 260 STRATHALLAN Street, Centre Wellington, Ontario
Summary Report Property
- MKT ID40636433
- Building TypeHouse
- Property TypeSingle Family
- StatusBuy
- Added12 weeks ago
- Bedrooms4
- Bathrooms2
- Area2177 sq. ft.
- DirectionNo Data
- Added On22 Aug 2024
Property Overview
This freehold detached Bungalow ticks all the boxes... 4 x Bdrm total (2 up and 2 down)...2 1/2 Bath total (1 1/2 up and 1 down)...finished bsmt with fully finished in-law suite. All of this surrounded by Park and Greenspace. Prime location in the heart of Fergus. Spacious main floor layout overlooking Park. Many upgrades by owner including new forced air Gas Furnace and all ductwork...Central A/C...new roof in past 7 years...large freshly finished deck at rear of home overlooking Park. All appliances including second refrigerator in bsmt, upright freezer, 2 x cieling fans, Gas f/p in Sunroom and additional window A/C unit included in package. Walking distance to shopping, schools and amenities. Excellent opportunity for the right Buyer. Call your agent and view it soon. (id:51532)
Tags
| Property Summary |
|---|
| Building |
|---|
| Land |
|---|
| Level | Rooms | Dimensions |
|---|---|---|
| Basement | Kitchen/Dining room | 16'5'' x 11'2'' |
| Laundry room | 15'4'' x 7'1'' | |
| 3pc Bathroom | 7'7'' x 5'0'' | |
| Bedroom | 12'0'' x 10'3'' | |
| Bedroom | 16'4'' x 9'5'' | |
| Living room | 22'3'' x 10'11'' | |
| Main level | 4pc Bathroom | 7'11'' x 5'1'' |
| Sunroom | 21'6'' x 12'0'' | |
| Bedroom | 14'1'' x 8'6'' | |
| Primary Bedroom | 15'1'' x 10'3'' | |
| Kitchen | 10'6'' x 9'8'' | |
| Dining room | 9'8'' x 8'3'' | |
| Living room | 20'6'' x 12'0'' |
| Features | |||||
|---|---|---|---|---|---|
| Paved driveway | Dryer | Freezer | |||
| Refrigerator | Water softener | Washer | |||
| Range - Gas | Gas stove(s) | Hood Fan | |||
| Window Coverings | Central air conditioning | Wall unit | |||

































































