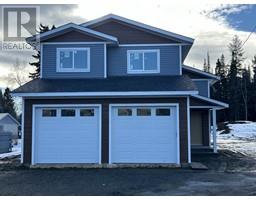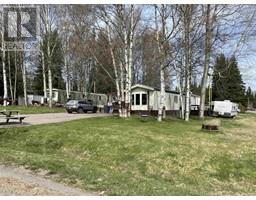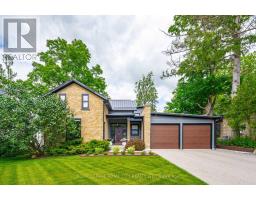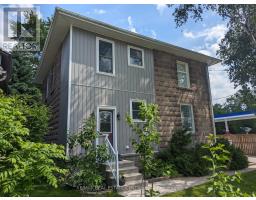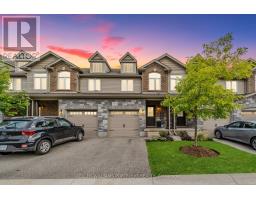269 JOHN STREET, Centre Wellington, Ontario, CA
Address: 269 JOHN STREET, Centre Wellington, Ontario
Summary Report Property
- MKT IDX9267805
- Building TypeHouse
- Property TypeSingle Family
- StatusBuy
- Added12 weeks ago
- Bedrooms3
- Bathrooms2
- Area0 sq. ft.
- DirectionNo Data
- Added On23 Aug 2024
Property Overview
This warm inviting bungalow is like living in a lovely retreat every day! The main floor has a bright living room bow window, dining room, kitchen, sunroom and 2 bedrooms. There have been so many wonderful updates to this home including the main bathroom. The basement renovation offers an inviting family room with fireplace, 3 piece spa like bathroom, and third bedroom with substantial egress windows and closet space. Offering tons of storage, this bungalow just keeps giving. The 4 season sunroom off the dining room beckons a bright space to curl up with a book and enjoy a luxurious breeze, or step out to the deck to enjoy the manicured lawn with a relaxing soak in the hot tub. The attached garage has one roll up garage door as well as a man door, allowing access to the home through the garage, and offering a separate entrance to the basement. (id:51532)
Tags
| Property Summary |
|---|
| Building |
|---|
| Level | Rooms | Dimensions |
|---|---|---|
| Basement | Bedroom 3 | 3.16 m x 3.47 m |
| Main level | Living room | 3.08 m x 5.33 m |
| Kitchen | 2.31 m x 5.33 m | |
| Dining room | 3.68 m x 2.74 m | |
| Sunroom | 2.89 m x 4.69 m | |
| Primary Bedroom | 3.59 m x 2.77 m | |
| Bedroom 2 | 3.23 m x 2.77 m |
| Features | |||||
|---|---|---|---|---|---|
| Conservation/green belt | Attached Garage | Dishwasher | |||
| Dryer | Refrigerator | Stove | |||
| Window Coverings | Separate entrance | Central air conditioning | |||











































