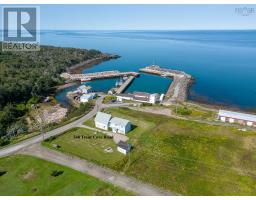921 Brow of Mountain Road, Centreville, Nova Scotia, CA
Address: 921 Brow of Mountain Road, Centreville, Nova Scotia
Summary Report Property
- MKT ID202418476
- Building TypeHouse
- Property TypeSingle Family
- StatusBuy
- Added11 weeks ago
- Bedrooms4
- Bathrooms2
- Area1884 sq. ft.
- DirectionNo Data
- Added On16 Dec 2024
Property Overview
Welcome to this 4 bedroom, 1.5 bath bungalow situated on 5.45 acres. Great hobby farm with mostly cleared land, pond, storage shed/workshop and older 30 x 50 barn with metal roof, needs some repairs by very usable. Home has been updated and well maintained and recent upgrades include vinyl windows, siding, shingles, newer drilled well, heat pump in 2023 and HW tank. Features on main include eat-in kitchen with ample cabinets; dining room with French pocket doors and entry to covered wrap around deck;2 piece powder room; main floor laundry; three bedrooms including primary with cheater door to main 4 piece bath; living room and porch with exit in rear. A bonus upper level bedroom with walk-in closet and private balcony & entrance could also function as a great family room. Full unfinished basement with 7 year old oil forced air furnace, cold room, workshop and office. Wired for generator (to remain). The property is nicely landscaped and on Brow of Mountain Road in Centreville. Book your viewing today! (id:51532)
Tags
| Property Summary |
|---|
| Building |
|---|
| Level | Rooms | Dimensions |
|---|---|---|
| Second level | Bedroom | 13 x 18 |
| Main level | Eat in kitchen | 10 x 16.2 |
| Dining room | 10.3 x 13.9 | |
| Living room | 10.9 x 17.7 | |
| Primary Bedroom | 11 x 16.7 | |
| Bedroom | 10.1 x 13.3 | |
| Bedroom | 11.3 x 12.2 | |
| Bath (# pieces 1-6) | 11.4 x 8.4 | |
| Bath (# pieces 1-6) | 4.6 x 4.2 | |
| Mud room | 4.7 x 6.3 | |
| Laundry / Bath | 13.3 x 9.1 | |
| Porch | 8 x 7.4 | |
| Foyer | 4 x 6 |
| Features | |||||
|---|---|---|---|---|---|
| Balcony | Level | Gravel | |||
| Range - Electric | Dishwasher | Dryer | |||
| Washer | Freezer - Stand Up | Microwave Range Hood Combo | |||
| Refrigerator | Heat Pump | ||||























































