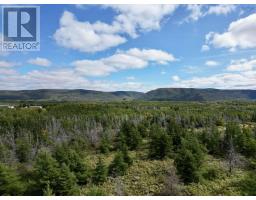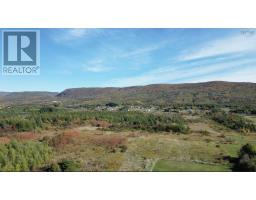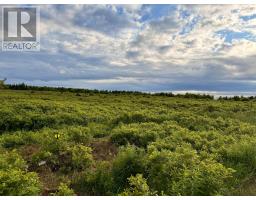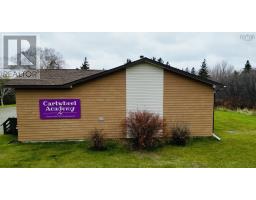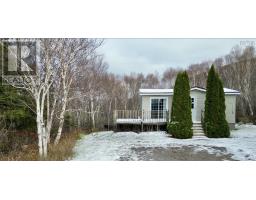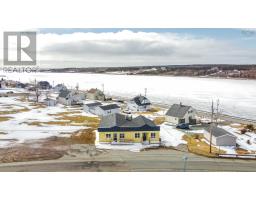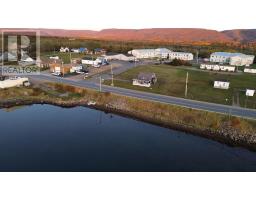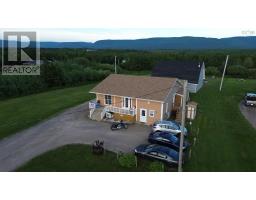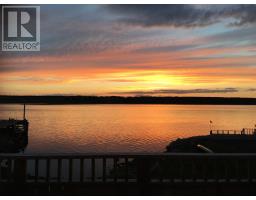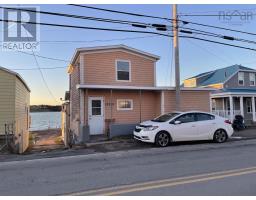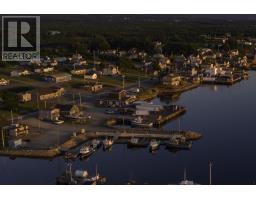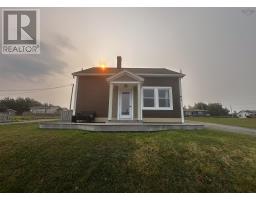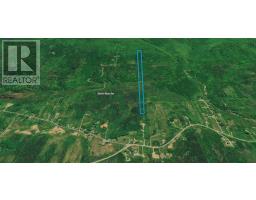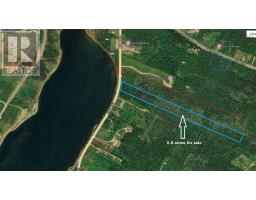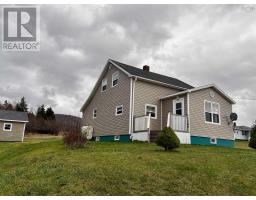15052 Cabot Trail Road, Chéticamp, Nova Scotia, CA
Address: 15052 Cabot Trail Road, Chéticamp, Nova Scotia
Summary Report Property
- MKT ID202523906
- Building TypeHouse
- Property TypeSingle Family
- StatusBuy
- Added18 weeks ago
- Bedrooms3
- Bathrooms2
- Area2325 sq. ft.
- DirectionNo Data
- Added On29 Sep 2025
Property Overview
Need more space for your growing family? This home has it allinside and out.This spacious 3-bedroom property is move-in ready and designed for comfortable family living, featuring a bright open-concept kitchen and dining area, a large inviting living room, two full baths, beautiful hardwood floors, a big laundry room, a finished basement that adds even more versatile space, and a one-car garage thats perfect for storage. Enjoy harbour views from the expansive front deck made of low-maintenance composite materials, while the large back deck is perfect for summer get-togethers and BBQs. With plenty of room to relax, entertain, and grow, plus a location within walking distance of hospitals, grocery stores, and banks, this home offers the perfect mix of space, convenience, and charm. (id:51532)
Tags
| Property Summary |
|---|
| Building |
|---|
| Level | Rooms | Dimensions |
|---|---|---|
| Basement | Laundry room | 8.11x10.07 |
| Bath (# pieces 1-6) | 7.06 x 7.10 | |
| Recreational, Games room | 17.05x15.06 + 10.07x8.05 | |
| Main level | Kitchen | 11.08x12.06 |
| Dining room | 13.09x11.09 | |
| Living room | 15.10x17.06 | |
| Bedroom | 13.10x11.09 (-jog) | |
| Bedroom | 11.08 x 11. (-jog) | |
| Bedroom | 7.07 x 11.02 | |
| Bath (# pieces 1-6) | 5x6.11 | |
| Porch | 4.10x4.11 | |
| Foyer | 3.11x8.07 | |
| Sunroom | 8.06x7.08 |
| Features | |||||
|---|---|---|---|---|---|
| Garage | Detached Garage | Parking Space(s) | |||
| Paved Yard | Shared | Stove | |||
| Dishwasher | Dryer | Washer | |||
| Refrigerator | Wall unit | Heat Pump | |||































