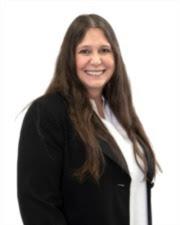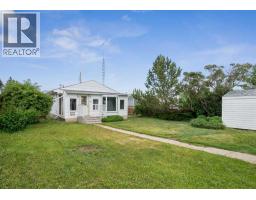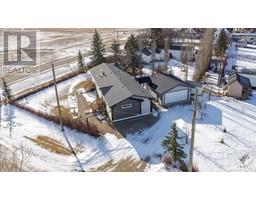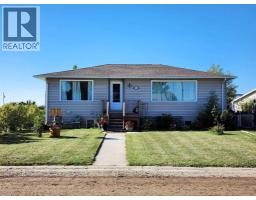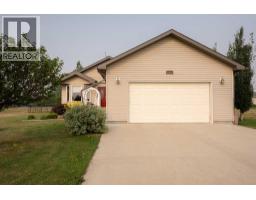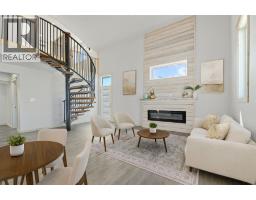17 2 Street, Champion, Alberta, CA
Address: 17 2 Street, Champion, Alberta
Summary Report Property
- MKT IDA2235232
- Building TypeHouse
- Property TypeSingle Family
- StatusBuy
- Added19 weeks ago
- Bedrooms4
- Bathrooms2
- Area1270 sq. ft.
- DirectionNo Data
- Added On28 Jun 2025
Property Overview
Welcome to this spacious bungalow in Champion, AlbertaThis well-maintained home offers over 2,000 sq ft of developed living space, located on a fenced corner lot with thoughtful upgrades throughout—perfect for families, investors, or multi-generational living.The main level features an inviting layout with updated vinyl flooring throughout, a cozy wood-burning fireplace, and new appliances (2018). The kitchen and dining areas are bright and functional, while the renovated 4-piece bathroom (2019) adds a modern touch. The attached super-single heated garage has been converted into a large primary bedroom, offering extra space and flexibility, with the option to easily convert it back into a garage.The illegal basement suite has a private entrance, separate laundry, and even its own dishwasher—ideal for extended family or rental potential. It includes a large living area, full kitchen, den/office, and a reverse-osmosis water filtration system, providing comfort and functionality. The basement also benefits from a sump pump, helping to protect against moisture. Notable Upgrades & FeaturesMetal roof (2015)New furnace and central A/C installed one month ago by Fire & Frost50-gallon hot water tank (2017)Central vacuum system with two sets of attachments (upstairs and downstairs)Underground sprinklers for easy lawn maintenanceVinyl flooring throughout both levelsSituated on a corner lot, the property includes a fenced yard with mature landscaping and underground sprinklers—perfect for pets, kids, or gardening.Whether you're looking for space to grow, potential rental income from an illegal suite, or simply a move-in-ready home with quality upgrades, this bungalow checks all the boxes. Call your favourite REALTOR® and book a showing today! (id:51532)
Tags
| Property Summary |
|---|
| Building |
|---|
| Land |
|---|
| Level | Rooms | Dimensions |
|---|---|---|
| Main level | Bedroom | 8.75 Ft x 12.00 Ft |
| 4pc Bathroom | 5.25 Ft x 8.08 Ft | |
| Bedroom | 8.00 Ft x 12.00 Ft | |
| Laundry room | 7.67 Ft x 12.00 Ft | |
| Primary Bedroom | 15.58 Ft x 22.67 Ft | |
| Living room | 20.33 Ft x 12.83 Ft | |
| Other | 15.08 Ft x 12.83 Ft | |
| Other | 4.00 Ft x 11.50 Ft | |
| Unknown | Bedroom | 10.83 Ft x 11.00 Ft |
| 3pc Bathroom | 6.75 Ft x 8.50 Ft | |
| Storage | 5.33 Ft x 6.75 Ft | |
| Office | 7.58 Ft x 6.92 Ft | |
| Living room | 15.17 Ft x 14.75 Ft | |
| Kitchen | 17.67 Ft x 16.33 Ft | |
| Hall | 6.42 Ft x 10.92 Ft |
| Features | |||||
|---|---|---|---|---|---|
| Back lane | Garage | Garage | |||
| Parking Pad | Washer | Refrigerator | |||
| Oven - Electric | Dishwasher | Stove | |||
| Dryer | See remarks | Water Heater - Gas | |||
| Central air conditioning | |||||



























