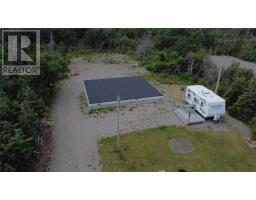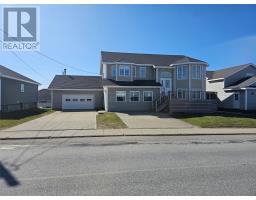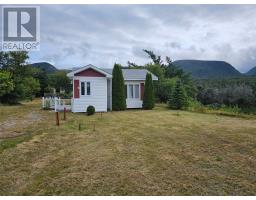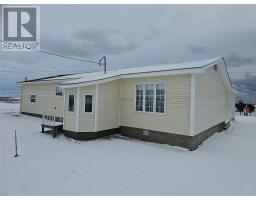14 Lillington Avenue, Channel-Port aux Basques, Newfoundland & Labrador, CA
Address: 14 Lillington Avenue, Channel-Port aux Basques, Newfoundland & Labrador
Summary Report Property
- MKT ID1292097
- Building TypeHouse
- Property TypeSingle Family
- StatusBuy
- Added10 weeks ago
- Bedrooms3
- Bathrooms2
- Area2002 sq. ft.
- DirectionNo Data
- Added On29 Oct 2025
Property Overview
Enjoy breathtaking ocean views from this beautifully maintained three-bedroom, two-bath home nestled in a private, peaceful setting right in the downtown area of Channel-Port aux Basques. The main level features hardwood flooring throughout and a modern kitchen with custom cabinetry, all appliances, and a dishwasher included. The kitchen and dining room are separated by a peninsula, providing an ideal setup for serving and gathering with family and friends. Patio doors from the dining room open to a spacious back patio—perfect for entertaining or relaxing outdoors while taking in the spectacular ocean views. A large living room offers a comfortable space to unwind and socialize, while the spacious main bath features a jacuzzi tub and stand-alone shower. Convenient main floor laundry adds extra comfort and functionality. Both levels of the home are equipped with heat pumps for efficient, year-round comfort. The fully finished basement includes a rec room with bar and a three-piece bath—ideal for entertaining or extra living space. Outside, a storage shed is located just off the back patio, with plenty of room to enjoy the coastal surroundings. This home offers the perfect blend of privacy, comfort, and stunning views—ready for you to move in and make it your own. A rare find in a sought-after location—don’t miss this opportunity! (id:51532)
Tags
| Property Summary |
|---|
| Building |
|---|
| Land |
|---|
| Level | Rooms | Dimensions |
|---|---|---|
| Basement | Utility room | 7x3 |
| Bath (# pieces 1-6) | 6.5x6 | |
| Bedroom | 12x11.5 | |
| Recreation room | 22x14 | |
| Main level | Bath (# pieces 1-6) | 12x8.5 |
| Porch | 8.5x5 | |
| Laundry room | 6x5 | |
| Bedroom | 11x10 | |
| Primary Bedroom | 15x13 | |
| Living room | 17x12 | |
| Kitchen | 13x12 | |
| Dining room | 14x10 |
| Features | |||||
|---|---|---|---|---|---|
| Dishwasher | Refrigerator | Microwave | |||
| Stove | Washer | Dryer | |||
| Air exchanger | |||||
























































