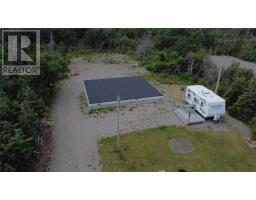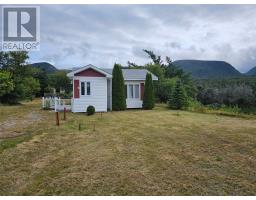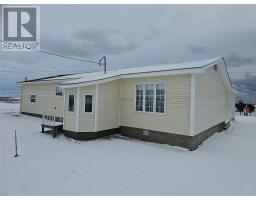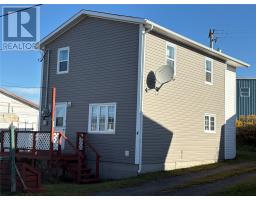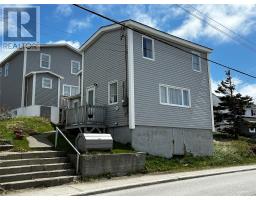40 SMALLWOOD Drive, Port aux Basques, Newfoundland & Labrador, CA
Address: 40 SMALLWOOD Drive, PORT AUX BASQUES, Newfoundland & Labrador
Summary Report Property
- MKT ID1281324
- Building TypeHouse
- Property TypeSingle Family
- StatusBuy
- Added21 weeks ago
- Bedrooms4
- Bathrooms3
- Area2800 sq. ft.
- DirectionNo Data
- Added On08 Aug 2025
Property Overview
Now offering, this executive-style home in the Smallwood Drive area of Channel-Port aux Basques! Built in 2007, this 3+1 bedroom is a must-see. The combination of quality craftsmanship, spacious rooms, and unique features like the Spanish ceilings, heated floors in the ensuite, and the walk-in closet in the master bedroom sets this property apart. Plus, the views of the town and the Gulf of St. Lawrence, which can be enjoyed from the back decks, are amazing! A completely upgraded fitness/playroom as well as a games room with a pool table complement the home. The added perks of a family-friendly neighbourhood with playgrounds and walking trails, as well as the access to outdoor recreation like snowmobiling and ATV adventures, make it a perfect choice for an active family. The attached garage with a bar and woodstove is a great place to store the larger items or relax at the end of the day. All major appliances are included in this rare find! (id:51532)
Tags
| Property Summary |
|---|
| Building |
|---|
| Land |
|---|
| Level | Rooms | Dimensions |
|---|---|---|
| Basement | Bedroom | 8.00 X 15.00 |
| Laundry room | 11.00 X 6.00 | |
| Games room | 23.00 X 12.00 | |
| Foyer | 11.00 X 8.00 | |
| Bedroom | 12.00 X 13.00 | |
| Main level | Not known | 24.00 X 30.00 |
| Recreation room | 19.00 X 20.00 | |
| Ensuite | 11.00 X 7.00 | |
| Foyer | 6.00 X 8.00 | |
| Bedroom | 11.00 X 12.00 | |
| Primary Bedroom | 16.00 X 12.00 | |
| Living room | 12.00 X 23.00 | |
| Bedroom | 11.00 X 8.00 | |
| Kitchen | 15.00 X 13.00 |
| Features | |||||
|---|---|---|---|---|---|
| Attached Garage | Cooktop | Dishwasher | |||
| Refrigerator | Oven - Built-In | Washer | |||
| Dryer | Air exchanger | ||||





































