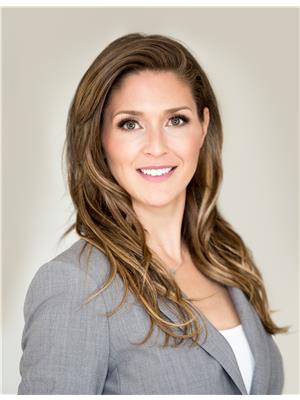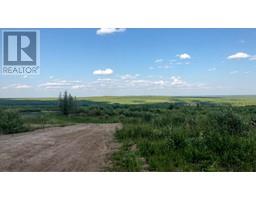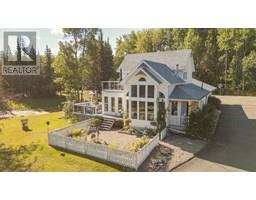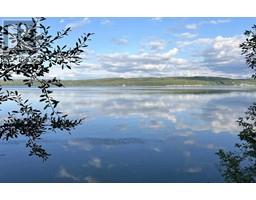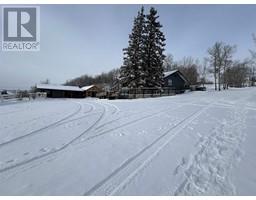12299 SHARDEN DRIVE, Charlie Lake, British Columbia, CA
Address: 12299 SHARDEN DRIVE, Charlie Lake, British Columbia
Summary Report Property
- MKT IDR2977571
- Building TypeHouse
- Property TypeSingle Family
- StatusBuy
- Added13 weeks ago
- Bedrooms4
- Bathrooms4
- Area4731 sq. ft.
- DirectionNo Data
- Added On30 Mar 2025
Property Overview
* PREC - Personal Real Estate Corporation. Experience modern design & energy efficiency in this stunning 4,731 sq. ft. Bone Structure home. Built w/precision-engineered steel framing & advanced insulation, offering unmatched strength, sustainability, & thermal performance. Nestled on 8.9 acres, featuring breathtaking views through large Cascadia fiberglass windows that bathe the interior in natural light. Inside, an open-concept design, w/soaring ceilings boasts 4 beds, office, & 3.5 baths. The primary suite features a spa-inspired ensuite with a free-standing tub & floor-to-ceiling windows. The heart of the home, the kitchen offers a sleek butcher block w/high-end Jenn-Air appliances, a built-in double oven, & in-floor heating. Additional amenities include a double attached garage, AC, & cutting-edge energy-efficient technology. (id:51532)
Tags
| Property Summary |
|---|
| Building |
|---|
| Level | Rooms | Dimensions |
|---|---|---|
| Above | Family room | 14 ft ,1 in x 22 ft ,4 in |
| Bedroom 2 | 11 ft ,3 in x 12 ft ,2 in | |
| Bedroom 3 | 13 ft ,9 in x 12 ft ,2 in | |
| Bedroom 4 | 12 ft ,7 in x 12 ft ,2 in | |
| Main level | Foyer | 15 ft ,3 in x 14 ft ,1 in |
| Living room | 17 ft x 22 ft ,2 in | |
| Dining room | 15 ft ,2 in x 22 ft ,2 in | |
| Kitchen | 17 ft ,9 in x 18 ft ,5 in | |
| Pantry | 6 ft ,8 in x 9 ft ,8 in | |
| Primary Bedroom | 16 ft ,5 in x 14 ft ,1 in | |
| Other | 11 ft ,5 in x 7 ft ,7 in | |
| Office | 9 ft ,7 in x 9 ft ,9 in | |
| Laundry room | 9 ft ,7 in x 7 ft ,1 in | |
| Utility room | 9 ft ,9 in x 9 ft ,4 in |
| Features | |||||
|---|---|---|---|---|---|
| Garage(2) | Open | RV | |||
| Washer | Dryer | Refrigerator | |||
| Stove | Dishwasher | Central air conditioning | |||









































