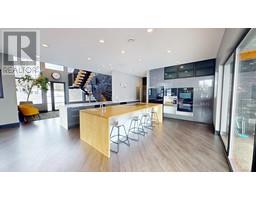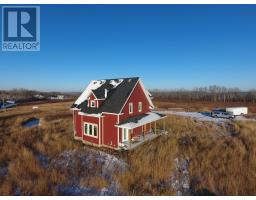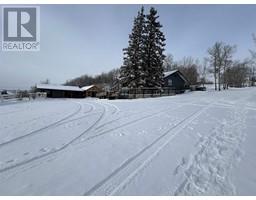13255 JACKPINE STREET, Charlie Lake, British Columbia, CA
Address: 13255 JACKPINE STREET, Charlie Lake, British Columbia
Summary Report Property
- MKT IDR2948707
- Building TypeHouse
- Property TypeSingle Family
- StatusBuy
- Added17 weeks ago
- Bedrooms4
- Bathrooms3
- Area3100 sq. ft.
- DirectionNo Data
- Added On04 Dec 2024
Property Overview
Ready to experience unparalleled luxury living amidst breathtaking natural beauty? Welcome to your dream home, nestled on a park like 4.58 treed acres that's close to town. Walk through the front door into the Foyer and you will be wowed and taken back by the large open space & tasteful decor! This home is executive all the way, attention to detail with the crown moulding, to the mantel & custom mural. The kitchen is everyone's dream with the massive eat up island that's truly a centre piece in the space! LED lighting throughout with central air for the bedrooms, a wood fireplace in the spacious & bright living room and a gas fireplace in the fully finished basement with a 4th bdrm. The oversized attached, heated garage is every man's dream space. (id:51532)
Tags
| Property Summary |
|---|
| Building |
|---|
| Level | Rooms | Dimensions |
|---|---|---|
| Basement | Bedroom 4 | 10 ft ,1 in x 13 ft ,6 in |
| Family room | 41 ft x 51 ft | |
| Main level | Living room | 26 ft ,6 in x 17 ft ,6 in |
| Foyer | 8 ft ,1 in x 7 ft | |
| Kitchen | 13 ft ,4 in x 14 ft ,1 in | |
| Dining room | 13 ft ,2 in x 10 ft | |
| Bedroom 2 | 8 ft ,4 in x 15 ft ,4 in | |
| Bedroom 3 | 8 ft ,4 in x 10 ft ,4 in | |
| Primary Bedroom | 11 ft ,7 in x 20 ft |
| Features | |||||
|---|---|---|---|---|---|
| Garage(2) | RV | Washer | |||
| Dryer | Refrigerator | Stove | |||
| Dishwasher | |||||













