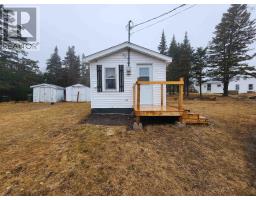50 North Road, Charlos Cove, Nova Scotia, CA
Address: 50 North Road, Charlos Cove, Nova Scotia
Summary Report Property
- MKT ID202415359
- Building TypeRecreational
- Property TypeSingle Family
- StatusBuy
- Added41 weeks ago
- Bedrooms2
- Bathrooms1
- Area971 sq. ft.
- DirectionNo Data
- Added On30 Jun 2024
Property Overview
Welcome to 50 North Road, Charlos Cove - An investors paradise! Showcasing a transverse view of second lake with an abundance of privacy, nature and tranquility complete your experience on this outstanding 1.50 acre lot. Completely renovated in 2017, the main residence features an open concept kitchen and living area, a spacious primary bedroom, a 3 pcs bath with a sit in shower, and a cozy second bedroom or office space - New flooring was installed throughout the residence in 2018, along with the installation of a drilled well and septic system. A metal roof was put on the main residence and garage in 2019, and a heat pump was installed in 2023. The 24' x 20' cottage, completely renovated in 2023 features an open concept kitchen and living area, along with a light and airy primary bedroom, and 3 pc bath - Electric heating has been installed throughout the residence - the cottage is currently rented and registered as an Airbnb. BUT WAIT!!....there's more!!! Equipped with an industrial bay lift, with a 10' wide door, 2 electric blow heaters, and an upper loft completely renovated in 2023, this 32' x 24' garage will help you make up your mind and seal the deal! Please note: The garage and cottage are connected to the same power meter separate from the main residence. A property like this is hard to find, don't wait, or delay, call to book your viewing today! (id:51532)
Tags
| Property Summary |
|---|
| Building |
|---|
| Level | Rooms | Dimensions |
|---|---|---|
| Second level | Recreational, Games room | 30.11x12.10(+2 5.10x5. jogs) |
| Bath (# pieces 1-6) | 5x5 | |
| Main level | Kitchen | 10.7x17.7 |
| Living room | 17.7x14.11 | |
| Bath (# pieces 1-6) | 8.4x8.1 | |
| Primary Bedroom | 16.7x11.7(-2 3.10x2. jogs) | |
| Bedroom | 9.8x8.1 | |
| Kitchen | 15.8x9.1 | |
| Living room | 11.4x10.3 | |
| Bath (# pieces 1-6) | 7.3x9..(- 2.1x4.11. jog) | |
| Primary Bedroom | 11.7x9.11 |
| Features | |||||
|---|---|---|---|---|---|
| Recreational | Garage | Detached Garage | |||
| Gravel | Parking Space(s) | Range - Electric | |||
| Dryer | Washer | Freezer - Stand Up | |||
| Refrigerator | Heat Pump | ||||

























































