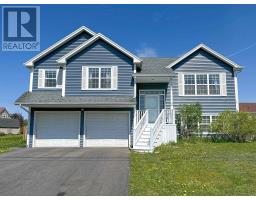11 LOVE Court, Charlottetown, Prince Edward Island, CA
Address: 11 LOVE Court, Charlottetown, Prince Edward Island
Summary Report Property
- MKT ID202415839
- Building TypeHouse
- Property TypeSingle Family
- StatusBuy
- Added14 weeks ago
- Bedrooms2
- Bathrooms2
- Area1172 sq. ft.
- DirectionNo Data
- Added On13 Aug 2024
Property Overview
Nestled on a generous lot on the outskirts of historical Charlottetown, this beautiful one-level semi-detached home, offers a perfect blend of comfort, convenience, and peaceful surroundings. Step inside to discover a welcoming open-concept layout that integrates the kitchen and living room. The spacious kitchen is a stylish and functional space with lots of cabinetry. Throughout the home, enjoy the benefits of freshly painted walls and new flooring, providing a fresh, modern atmosphere. Natural light floods the living areas, enhancing the sense of space and warmth. The home includes two spacious bedrooms, providing ample space for relaxation and privacy. A full bathroom and a convenient half-bath ensure practicality and comfort for daily living. Outside, relish the serenity of the expansive backyard that backs onto a sprawling green space, offering a private retreat with scenic views. A durable steel roof ensures durability and low maintenance, while a new heat pump provides efficient heating and cooling throughout the seasons. Additional features include a garage for secure parking and storage, as well as a shed for extra convenience. Located close to schools, parks, shopping centers, and transit routes, this property offers easy access to amenities while still providing a peaceful residential setting. Don't miss out on the opportunity to own this well maintained and thoughtfully updated home. Updates include steel roof 2023, heat pump 2024, washing machine 2023, refrigerator 5 years old, flooring living room 2024, and dishwasher 2023. Please note: Tax and Assessment values are to be determined. One of the listing agents is related to one of the Vendors. (id:51532)
Tags
| Property Summary |
|---|
| Building |
|---|
| Level | Rooms | Dimensions |
|---|---|---|
| Main level | Living room | 12.1 x 15.5 |
| Kitchen | 15.7 x 15.2 | |
| Primary Bedroom | 14 x 14 | |
| Bedroom | 14 x 12 | |
| Bath (# pieces 1-6) | 11 x 5.1 | |
| Laundry room | 6.2 x 6 | |
| Bath (# pieces 1-6) | 8.1 x 3.4 |
| Features | |||||
|---|---|---|---|---|---|
| Attached Garage | Paved Yard | Stove | |||
| Dishwasher | Dryer | Washer | |||
| Microwave | Refrigerator | Air exchanger | |||














































