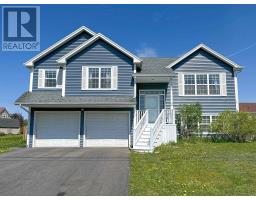227 North River Road, Charlottetown, Prince Edward Island, CA
Address: 227 North River Road, Charlottetown, Prince Edward Island
Summary Report Property
- MKT ID202411583
- Building TypeHouse
- Property TypeSingle Family
- StatusBuy
- Added19 weeks ago
- Bedrooms5
- Bathrooms4
- Area3000 sq. ft.
- DirectionNo Data
- Added On12 Jul 2024
Property Overview
Please visit media link for video. Welcome to your dream home at 227 North River Rd, nestled in the prestigious Brighton neighborhood of Charlottetown. This stunning two-story residence has been completely renovated to offer modern luxury and comfort, featuring five spacious bedrooms and four elegant bathrooms. Step inside to discover an open-concept kitchen that is a chef's paradise, boasting high-end finishes and Stainless-Steel appliances. The large island with seating is perfect for casual dining or entertaining guests. Adjacent to the kitchen, the formal dining area provides an ideal setting for family meals and special occasions. The expansive living spaces are designed for both relaxation and entertainment, with ample natural light flooding through large windows. The home seamlessly blends indoor and outdoor living, with an extra-large private backyard that sits on just under half an acre. Enjoy the tranquility of your own oasis, complete with a large deck perfect for summer barbecues and outdoor gatherings. Additional features include a two-car garage, providing ample storage and convenience. This home is not just a place to live, but a lifestyle to be enjoyed. Located in a sought-after area, you are close to top-notch schools, parks, and all the amenities that Brighton has to offer. Don't miss the opportunity to make 227 North River Rd your new home. Schedule a private tour today and experience the perfect blend of luxury and comfort in one of Charlottetown's most desirable neighborhoods. All measurements approx and should be verified by purchaser. (id:51532)
Tags
| Property Summary |
|---|
| Building |
|---|
| Level | Rooms | Dimensions |
|---|---|---|
| Second level | Primary Bedroom | 17 x 12 |
| Bedroom | 14.5 x 11.2 | |
| Bedroom | 10.8 x 10.8 | |
| Bedroom | 14.2 x 10 | |
| Laundry room | 7.7 x 4 | |
| Lower level | Bedroom | 13.4 x 11.5 |
| Family room | 24 x 20 | |
| Main level | Living room | 25 x 14 |
| Kitchen | 25.2 x 12 | |
| Dining room | 11.9 x 11.9 |
| Features | |||||
|---|---|---|---|---|---|
| Paved Yard | Alarm System | Range - Electric | |||
| Dishwasher | |||||




































































