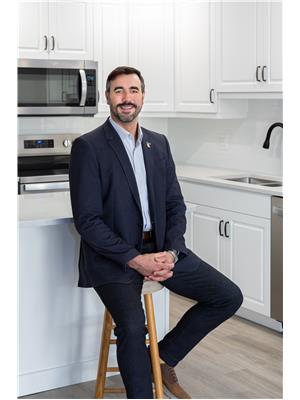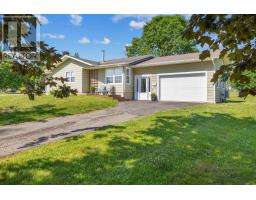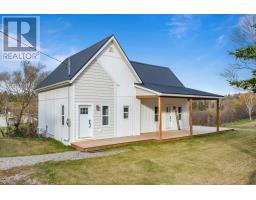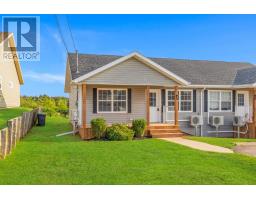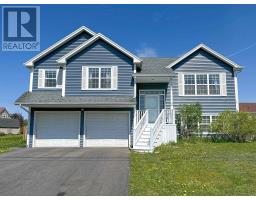238 Pownal St, Charlottetown, Prince Edward Island, CA
Address: 238 Pownal St, Charlottetown, Prince Edward Island
Summary Report Property
- MKT ID202416263
- Building TypeHouse
- Property TypeSingle Family
- StatusBuy
- Added19 weeks ago
- Bedrooms2
- Bathrooms4
- Area3268 sq. ft.
- DirectionNo Data
- Added On10 Jul 2024
Property Overview
The Carmichael-MacKieson House: A Perfect Blend of Elegance and History Step into the charm and grandeur of Charlottetown's finest historic home, the house, built in 1825 and the only true Greek Revival Style home on PEI. This elegant property boasts a rich heritage, featuring cove moldings, hardwood and plank floors throughout, beautiful built ins and 10-foot ceilings that create an atmosphere of grandeur. The hardwood floors add warmth and character to every room, embodying the elegance and craftsmanship of a bygone era. With over three bedrooms, the house offers ample space for a growing family or accommodating guests. The main level master suite features its own fireplace, creating a cozy atmosphere. Formal living room and dining room and an updated kitchen! The upper level feature of this house is an in-law suite with a full kitchen, offering privacy and independence for extended family members or guests. This versatile space can also be used as a home office or studio. Additionally there is also 2 additional bedrooms (one with ensuite) a half bath and 2nd laundry space. Step outside and discover the tranquility of the beautifully landscaped grounds. The outdoor space provides a perfect sanctuary for relaxation and hosting gatherings. There's a large detached garage a perfect spot for outdoor projects or parking your vehicle. Whether enjoying a morning coffee on the patio or hosting a barbecue with friends, the serene surroundings offer a peaceful escape from the bustling city life. (id:51532)
Tags
| Property Summary |
|---|
| Building |
|---|
| Land |
|---|
| Level | Rooms | Dimensions |
|---|---|---|
| Second level | Primary Bedroom | 14.11 X 12.3 |
| Bath (# pieces 1-6) | 11.1 X 9.1 | |
| Bedroom | 9.5 X 17.6 | |
| Laundry / Bath | 17.5 X 9.2 | |
| Other | 21.1 X 15.1 | |
| Main level | Mud room | 9.5 X 9.9 |
| Bath (# pieces 1-6) | 3.11 X 9.6 | |
| Laundry room | 5.11 X 5.8 | |
| Eat in kitchen | 18.11 X 17.5 | |
| Dining room | 19.1 X 15.7 | |
| Living room | 15.7 X 19.2 | |
| Primary Bedroom | 15.7 x 19.2 | |
| Ensuite (# pieces 2-6) | 7.9 x 7.9 | |
| Other | 5.4 x 5.5 | |
| Foyer | 7.9 X 12.14 |
| Features | |||||
|---|---|---|---|---|---|
| Balcony | Single Driveway | Detached Garage | |||
| Paved Yard | Covered | Jetted Tub | |||
| Central Vacuum | Oven - Electric | Range - Electric | |||
| Dishwasher | Dryer - Electric | Washer | |||
| Microwave | Refrigerator | Water meter | |||



















































