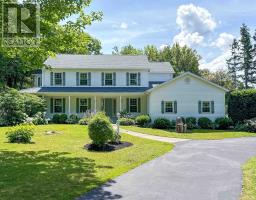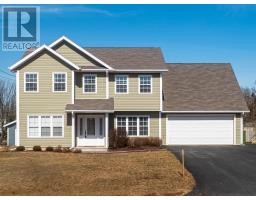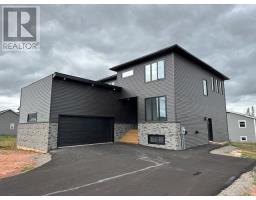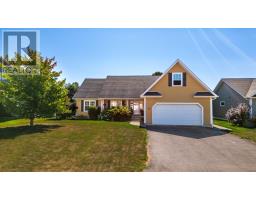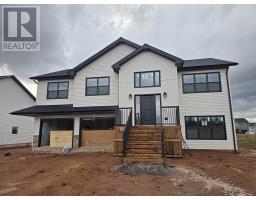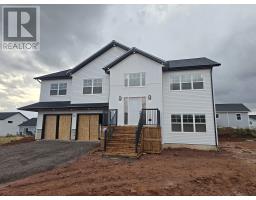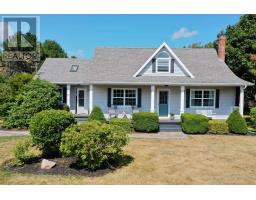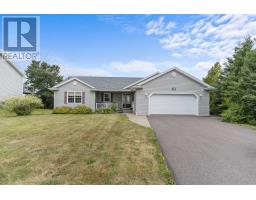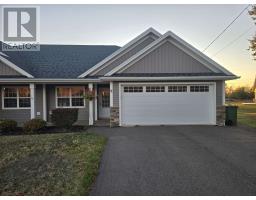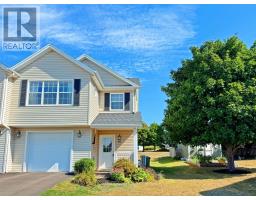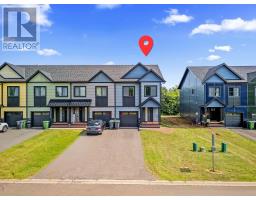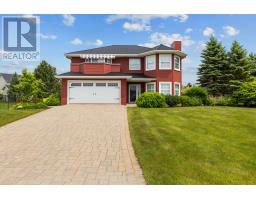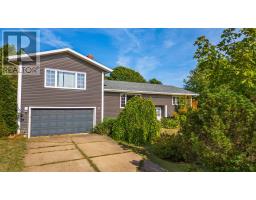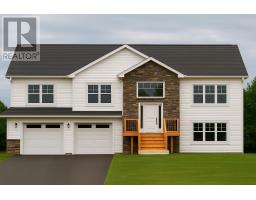269 Euston Street, Charlottetown, Prince Edward Island, CA
Address: 269 Euston Street, Charlottetown, Prince Edward Island
Summary Report Property
- MKT ID202523309
- Building TypeHouse
- Property TypeSingle Family
- StatusBuy
- Added7 days ago
- Bedrooms3
- Bathrooms2
- Area1368 sq. ft.
- DirectionNo Data
- Added On29 Oct 2025
Property Overview
Welcome to 269 Euston Street, a charming and fully turn key property located in the heart of downtown Charlottetown. This 3-bedroom, 1.5 bath home offers a unique opportunity for first time home buyers and savvy investors alike. Whether you're looking for a personal residence, an income generating property, or a combination of both, this home checks all the boxes. Currently operating successfully as a short term rental (Airbnb), the property has a proven track record with guests, while also serving as a cozy retreat for the current owners during the off season. Inside, you?ll find a warm and inviting space, fully furnished and equipped with all appliances making it completely move in ready. The home combines classic charm with modern comfort, making it ideal for those who appreciate character and convenience. Step outside and you?re just minutes away from everything downtown Charlottetown has to offer local shops, restaurants, parks, and the waterfront are all at your doorstep. (id:51532)
Tags
| Property Summary |
|---|
| Building |
|---|
| Level | Rooms | Dimensions |
|---|---|---|
| Second level | Bedroom | 12x8 |
| Bedroom | 9.5x8.4 | |
| Primary Bedroom | 15.5x10 | |
| Bath (# pieces 1-6) | 8x7.2 | |
| Other | 16x4 | |
| Main level | Living room | 11x5 |
| Dining room | 10.6x15.8 | |
| Kitchen | 10.2x15.6 | |
| Bath (# pieces 1-6) | 4x4.5 | |
| Foyer | 9.5x5 | |
| Other | 9x6.5 |
| Features | |||||
|---|---|---|---|---|---|
| Paved driveway | Single Driveway | Hot Tub | |||
| Barbeque | Stove | Dishwasher | |||
| Dryer | Washer | Microwave | |||
| Refrigerator | |||||













































