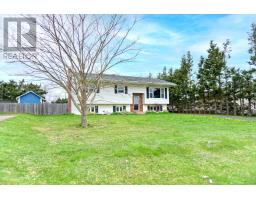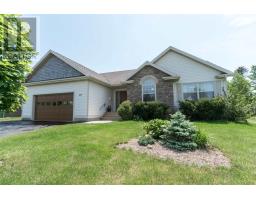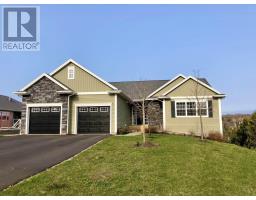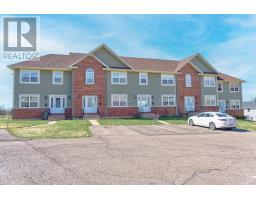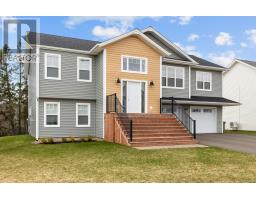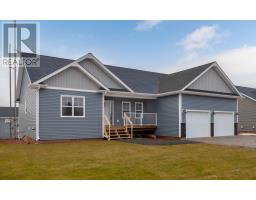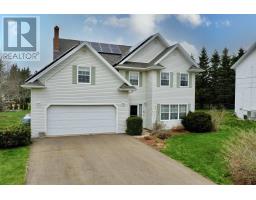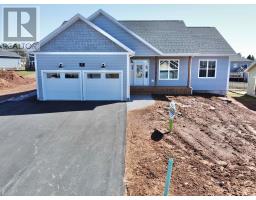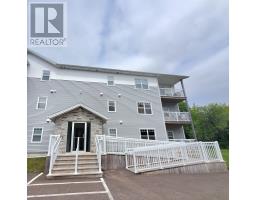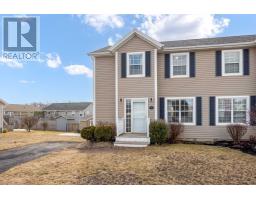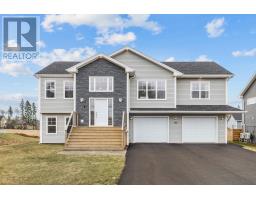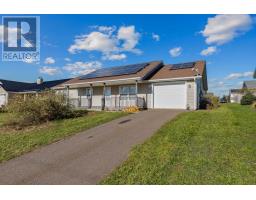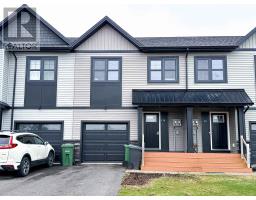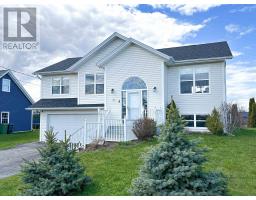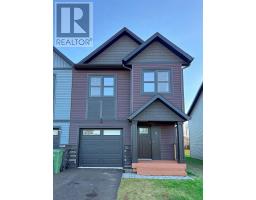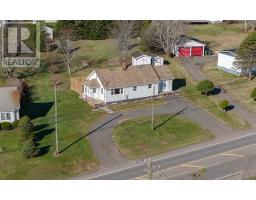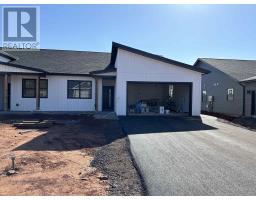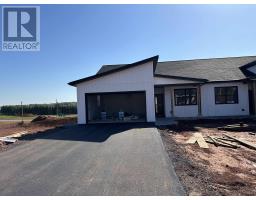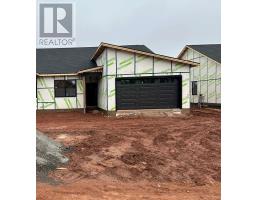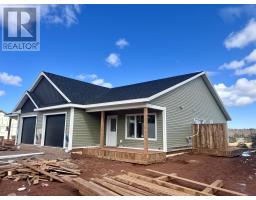3 GATES Drive, Charlottetown, Prince Edward Island, CA
Address: 3 GATES Drive, Charlottetown, Prince Edward Island
Summary Report Property
- MKT ID202404351
- Building TypeHouse
- Property TypeSingle Family
- StatusBuy
- Added2 weeks ago
- Bedrooms4
- Bathrooms2
- Area1553 sq. ft.
- DirectionNo Data
- Added On02 May 2024
Property Overview
Discover the modern urban property at 3 Gates Drive, a recently refurbished four bedroom side split situated in the dynamic serene neighbourhood of West Royalty in Charlottetown. Boasting a prime location, this property is mere minutes from essential amenities including Walmart, Home Depot, Canadian Tire, Smart Centers, Royalty Crossing Mall, bus stop/shelters and lots of local dinning options. This newer house boasts many upgrades and renovations, including but not limited to: new roof shingles installed in 2023 and 2016, additional roof installation added in 2023, windows replaced within the last decade, new kitchen cabinets, whole house flooring, appliances installed in 2018, a new 200AMP electrical panel installed in 2020The lower level dedicated entrance could bring potential income. Mini shed adds additional storage. All measurements are approximate and should be verified by purchaser if deemed necessary. (id:51532)
Tags
| Property Summary |
|---|
| Building |
|---|
| Level | Rooms | Dimensions |
|---|---|---|
| Second level | Primary Bedroom | 11.3 x 13.6 |
| Bedroom | 10.1 x 10.6 | |
| Bedroom | 9.9 x 9.3 | |
| Bath (# pieces 1-6) | 7.9 x 8.8 Laundry | |
| Lower level | Family room | 11.2 x 23 |
| Bedroom | 8.2 x 11.3 | |
| Bath (# pieces 1-6) | 7.7 x 9.4 Laundry | |
| Main level | Living room | 11.3 x 16.3 |
| Dining room | 21.6 x 11.5 | |
| Kitchen | Combined |
| Features | |||||
|---|---|---|---|---|---|
| Attached Garage | Heated Garage | Paved Yard | |||
| Range - Electric | Dryer | Washer | |||
| Refrigerator | |||||










































