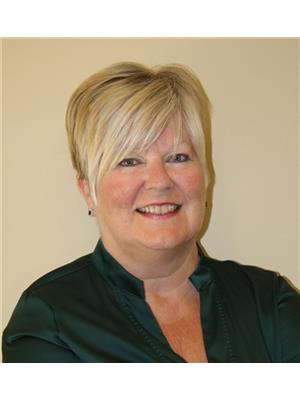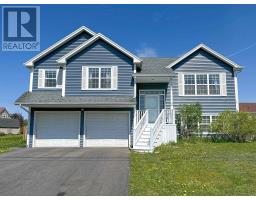35 Maplewood Crescent, Charlottetown, Prince Edward Island, CA
Address: 35 Maplewood Crescent, Charlottetown, Prince Edward Island
Summary Report Property
- MKT ID202414603
- Building TypeHouse
- Property TypeSingle Family
- StatusBuy
- Added14 weeks ago
- Bedrooms3
- Bathrooms2
- Area1644 sq. ft.
- DirectionNo Data
- Added On12 Aug 2024
Property Overview
This very well maintained HALF DUPLEX is situated in one of the most desirable neighbourhoods in Charlottetown. This roomy home is full of light with almost all of the windows having been replaced. The flooring in the large living room is beautiful cherry wood. The kitchen, with an ample eating nook, opens up into the large living room. There are two bedrooms up and another downstairs, plus a family room and a good sized bonus room. There is ample storage, plus a cold room! Both full baths have been recently updated. The roof has been newly re-shingled in the last couple of years. With all of this plus a heat pump and newer electric water heater, all you really need to do is move in and enjoy this peaceful area of Charlottetown abounding in mature landscaping, friendly neighbours and within walking distance to parks, schools, a soccer field, baseball diamond, a groomed walking trail, and shopping. (id:51532)
Tags
| Property Summary |
|---|
| Building |
|---|
| Level | Rooms | Dimensions |
|---|---|---|
| Second level | Primary Bedroom | 15 x 9.9 |
| Bedroom | 11.2 x 12.7 | |
| Lower level | Bedroom | 12.2 x 9.5 |
| Family room | 16.3 x 12.9 | |
| Other | 18.2 x 13.3 | |
| Main level | Living room | 19.8 x 14.7 |
| Kitchen | 11 x 10 | |
| Dining nook | 8.2 x 4.7 |
| Features | |||||
|---|---|---|---|---|---|
| Single Driveway | Paved Yard | None | |||
| Walk out | |||||










































