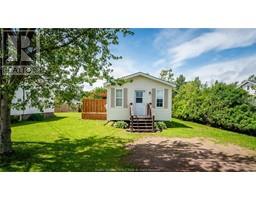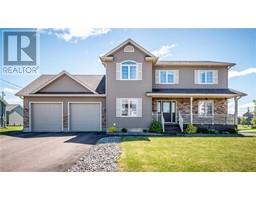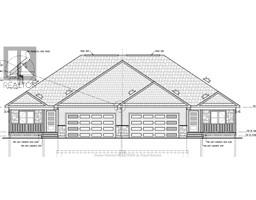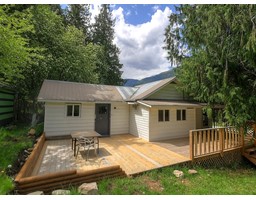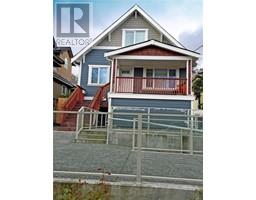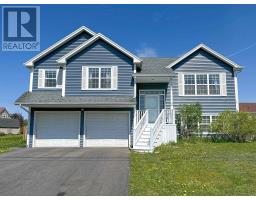51 Spring Park Road, Charlottetown, Prince Edward Island, CA
Address: 51 Spring Park Road, Charlottetown, Prince Edward Island
Summary Report Property
- MKT ID202412003
- Building TypeHouse
- Property TypeSingle Family
- StatusBuy
- Added14 weeks ago
- Bedrooms3
- Bathrooms1
- Area1090 sq. ft.
- DirectionNo Data
- Added On13 Aug 2024
Property Overview
When Viewing This Property On Realtor.ca Please Click On The Multimedia or Virtual Tour Link For More Property Info. 51 Spring Park Road is READY for a Handyman to come in and make this Oh So Central Brighton home NEW AGAIN. With a solid concrete foundation, it sets the stage for someone to renovate on a great base! Presently, there are 3 bedrooms and a single bathroom on the upper level, and a great sized living room, dining room and kitchen with sunporch on the lower level. There has been a few new vinyl windows, new fiber glass oil tank and a heat pump added in recent years. Sitting on a corner lot, with a detached garage with loft that could also make for a unique space for someone who's wanting that little bit of extra square feet! As well, there are two driveways belonging to the property facing Spring Park Road and Victoria Street. This home is being sold as is where is. All offers considered. (id:51532)
Tags
| Property Summary |
|---|
| Building |
|---|
| Level | Rooms | Dimensions |
|---|---|---|
| Second level | Bath (# pieces 1-6) | 7X5.7 3pc |
| Primary Bedroom | 10.8X12.4 | |
| Bedroom | 9.4X12 | |
| Bedroom | 9.7X12 | |
| Other | 10.2X9.2 | |
| Main level | Kitchen | 12.5X12 |
| Dining room | 9X12 | |
| Living room | 21X15 | |
| Other | 6X12 |
| Features | |||||
|---|---|---|---|---|---|
| Detached Garage | Paved Yard | Range | |||
| Dryer | Washer | Refrigerator | |||














