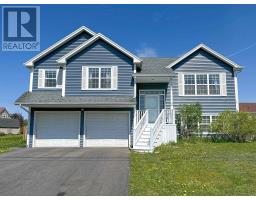59 Cedar Avenue, Charlottetown, Prince Edward Island, CA
Address: 59 Cedar Avenue, Charlottetown, Prince Edward Island
Summary Report Property
- MKT ID202419191
- Building TypeHouse
- Property TypeSingle Family
- StatusBuy
- Added14 weeks ago
- Bedrooms3
- Bathrooms2
- Area1830 sq. ft.
- DirectionNo Data
- Added On13 Aug 2024
Property Overview
Welcome to this charming Sherwood bungalow, a perfect blend of comfort and convenience nestled on a mature, treed lot. This lovely home features a spacious double attached garage and three inviting bedrooms on the main floor, ideal for families. With two well-appointed bathrooms, morning routines and family time will be a breeze. The heart of the home is the eat-in kitchen, boasting ample cabinet space for all your culinary needs. Adjacent to the kitchen, you'll find a bright and airy living area, perfect for relaxing and entertaining. Downstairs, the finished family room offers a cozy retreat, while the den/office provides a versatile space for work or play. A heat pump ensures year-round comfort, keeping you cool in the summer and warm in the winter. Enjoy the convenience of being within walking distance to excellent schools, beautiful parks, and a community rink. This home is truly a gem for families seeking a welcoming environment in a well-established neighborhood. (id:51532)
Tags
| Property Summary |
|---|
| Building |
|---|
| Level | Rooms | Dimensions |
|---|---|---|
| Lower level | Family room | 22 X 12.7 |
| Den | 9.2 X 13.10 | |
| Main level | Kitchen | 11.9 X 19.5 |
| Dining room | Combined | |
| Living room | 18.10 X 11.10 | |
| Bedroom | 13.5 X 9.10 | |
| Bedroom | 9.11 X 9.10 | |
| Primary Bedroom | 12.11 X 10 |
| Features | |||||
|---|---|---|---|---|---|
| Attached Garage | Heated Garage | Paved Yard | |||
| Range | Stove | Dishwasher | |||
| Dryer | Washer | Refrigerator | |||











































































