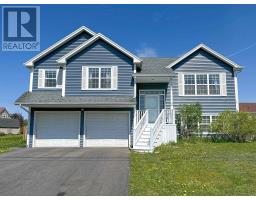59 Dorchester Street, Charlottetown, Prince Edward Island, CA
Address: 59 Dorchester Street, Charlottetown, Prince Edward Island
Summary Report Property
- MKT ID202415484
- Building TypeRow / Townhouse
- Property TypeSingle Family
- StatusBuy
- Added14 weeks ago
- Bedrooms3
- Bathrooms3
- Area1662 sq. ft.
- DirectionNo Data
- Added On13 Aug 2024
Property Overview
Welcome to 59 Dorchester Street, a captivating piece of Charlottetown's history nestled in the heart of downtown. This distinguished heritage home boasts 3 bedrooms and 3 bathrooms, offering a perfect blend of timeless elegance and modern comfort. Step inside to discover the charm of original hardwood floors and exposed beams that tell a story of the past. The living spaces are thoughtfully designed, seamlessly merging the classic and the contemporary. The home is a true haven, providing a warm and inviting atmosphere throughout. One of the standout features of this residence is its prime location. Imagine being just a leisurely stroll away from the Confederation Centre of the Arts, where the culture and creativity thrive. Explore the vibrant downtown scene with an array of shopping boutiques, bars, cafes, and restaurants, all within walking distance. For those who appreciate the tranquility of nature, a short walk will lead you to the picturesque Charlottetown waterfront and the Victoria Park boardwalk. Enjoy the scenic beauty of the area and unwind by the water's edge. The outdoor spaces of 59 Dorchester Street are equally enchanting. A private fenced-in backyard provides a secluded oasis & parking, offering a perfect retreat from the hustle and bustle of city life. Relax and entertain on the second-level deck, creating cherished moments with family and friends. Don't miss the opportunity to make this historic gem your own. 59 Dorchester Street invites you to experience the allure of downtown living with a touch of heritage that stands the test of time. (id:51532)
Tags
| Property Summary |
|---|
| Building |
|---|
| Level | Rooms | Dimensions |
|---|---|---|
| Second level | Bedroom | 14.1x12.4 |
| Bath (# pieces 1-6) | 8.2x5.4 | |
| Third level | Primary Bedroom | 14.6x12 |
| Ensuite (# pieces 2-6) | 7.9x6 | |
| Other | Sitting Area 5.9x6 | |
| Main level | Dining room | 12.3x14.8 |
| Kitchen | 15.9x12.1 | |
| Living room | 11.7x16.10 | |
| Bath (# pieces 1-6) | 1/2 Bath 2.6x5.4 | |
| Bedroom | 12.5x12.4 |
| Features | |||||
|---|---|---|---|---|---|
| Partially cleared | Gravel | Oven | |||
| Dishwasher | Dryer - Electric | Washer | |||
| Refrigerator | Air exchanger | ||||























































