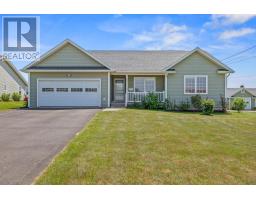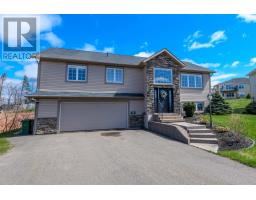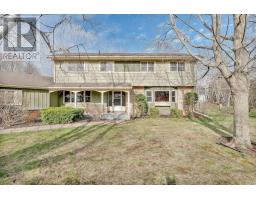64 MacRae Drive, Charlottetown, Prince Edward Island, CA
Address: 64 MacRae Drive, Charlottetown, Prince Edward Island
Summary Report Property
- MKT ID202413282
- Building TypeHouse
- Property TypeSingle Family
- StatusBuy
- Added4 days ago
- Bedrooms4
- Bathrooms2
- Area2575 sq. ft.
- DirectionNo Data
- Added On01 Jul 2024
Property Overview
Welcome to 64 MacRae Drive, located in the very sought-after community of East Royalty. This beautiful 4 bedroom, 2 bath home boasts a recently renovated kitchen that also has a combined dining area. You will also find a large living room full of natural light. Walk down the hallway and you will see 3 large bedrooms with a large bathroom. This home also has a fully finished large basement with a very desirable walk out to a large deck that is surrounded by mature trees which provides lots of privacy. Also, on the lower level you will find a master sized bedroom with large closets as well as an ensuite bathroom. This beautiful home is located on a large lot and is just minutes to all amenities such as community hall, parks, outdoor ice rink and retail/gas station. (id:51532)
Tags
| Property Summary |
|---|
| Building |
|---|
| Level | Rooms | Dimensions |
|---|---|---|
| Lower level | Bedroom | 11 x 19 |
| Ensuite (# pieces 2-6) | 5 x 10 | |
| Family room | 12x12 +15x23 | |
| Main level | Living room | 12 x 15 |
| Dining room | 11.8 x 12.4 | |
| Kitchen | 11.8 x 13 | |
| Primary Bedroom | 11.6 x 13 | |
| Bedroom | 11.10 x 11.3 | |
| Bedroom | 11.3 x 11.8 | |
| Bath (# pieces 1-6) | 7.6 x 11.3 |
| Features | |||||
|---|---|---|---|---|---|
| Level | Carport | Paved Yard | |||
| Oven | Stove | Dishwasher | |||
| Dryer | Washer | Microwave | |||
| Air exchanger | |||||






























































