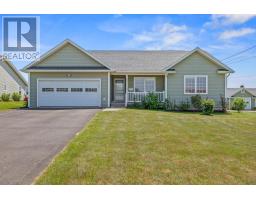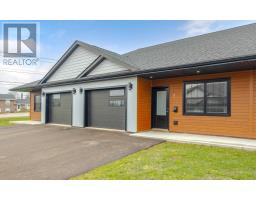70 Primrose Drive, Cornwall, Prince Edward Island, CA
Address: 70 Primrose Drive, Cornwall, Prince Edward Island
Summary Report Property
- MKT ID202412934
- Building TypeHouse
- Property TypeSingle Family
- StatusBuy
- Added22 weeks ago
- Bedrooms6
- Bathrooms4
- Area3780 sq. ft.
- DirectionNo Data
- Added On18 Jun 2024
Property Overview
Welcome to 70 Primrose Drive, nestled in the most sought-after, prestigious community of Primrose Point in Cornwall. This is one of the best communities on the Island that is an amazing family-centric location and now is your chance to become a part of this one of a kind community. This beautiful, 2-storey home features 6 bedrooms and 3.5 bathrooms with a custom shower and jacuzzi tub. One of the features of this home is that it backs onto the community park which makes it perfect for children and provides loads of green space. This amazingly landscaped home also boasts a fully finished basement with the investment potential of an In-Law Suite or for extra family. There are so many features to this home such as granite counter top kitchen Island, a generac generator link which means you will never be without power again, an abundance of space and storage space, two car garage and newer updated appliances and one of the largest lots in the community with .42 of an acre that is beautifully landscaped. Oh, and if that wasn't already enough, how about deeded access to a beautiful beachfront in a quiet inlet on the West River which is great for relaxing or water sports. If you're looking to become a part of this one of a kind community, now is your chance with this rare availability fo an amazing home in Primrose Point! Furniture can also be included upon request and is negotiable. (id:51532)
Tags
| Property Summary |
|---|
| Building |
|---|
| Level | Rooms | Dimensions |
|---|---|---|
| Second level | Ensuite (# pieces 2-6) | TDA |
| Bedroom | 12 x 14 | |
| Bedroom | 12 x 13.9 | |
| Bedroom | 14 x 11 | |
| Bath (# pieces 1-6) | TBA | |
| Third level | Primary Bedroom | 17.9 x 12 |
| Lower level | Living room | 14.5 x 26 |
| Bedroom | 10 x 12.5 | |
| Bedroom | 11.2 x 14.5 | |
| Laundry room | 14.5 x 5 | |
| Main level | Living room | 14.5 x 22.9 |
| Kitchen | 14.5 x 11 | |
| Dining room | 14.5 x 12 | |
| Den | 13 x 14 | |
| Bath (# pieces 1-6) | TBA |
| Features | |||||
|---|---|---|---|---|---|
| Level | Attached Garage | Paved Yard | |||
| Central Vacuum | Oven | Range | |||
| Stove | Dishwasher | Dryer | |||
| Washer | Microwave | Refrigerator | |||























































