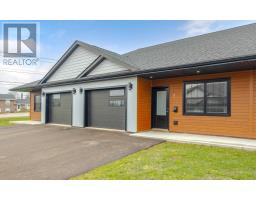43 Poplar Drive, Cornwall, Prince Edward Island, CA
Address: 43 Poplar Drive, Cornwall, Prince Edward Island
Summary Report Property
- MKT ID202415356
- Building TypeHouse
- Property TypeSingle Family
- StatusBuy
- Added13 weeks ago
- Bedrooms3
- Bathrooms2
- Area1506 sq. ft.
- DirectionNo Data
- Added On17 Aug 2024
Property Overview
Welcome to this cozy 3 bedroom, 2 and a half bath bungalow located in one of Cornwall's sought after subdivisions.All 3 bedrooms are on the main floor, full bath, kitchen and combined dining room make a great spot for the family to gather. A rec room and half bath on the lower level adds space to relax from the day. Built in bookshelves allow for your inventory of reading pleasure, or a great space to have room for your hobby or scrapbooking spot.. Lots of storage space and a laundry area. The woodstove on the main floor in the living room gives a warm, cozy touch. Very close to Sam's Restaurant, schools, shopping and the recreation center.. This home is a perfect starter home to grow a family in the busy community. Please allow 24 hours notice for showing requests. (id:51532)
Tags
| Property Summary |
|---|
| Building |
|---|
| Land |
|---|
| Level | Rooms | Dimensions |
|---|---|---|
| Basement | Recreational, Games room | 18 x 26.8 IR |
| Bath (# pieces 1-6) | [1/2] 5.5 x 4 | |
| Main level | Primary Bedroom | 10 x 11 |
| Bedroom | 8 x 10.4 | |
| Bedroom | 8.5 x 10 | |
| Bath (# pieces 1-6) | Tbv | |
| Living room | 17.7 x 11.5 | |
| Kitchen | 7.4 x 12 | |
| Dining room | 12.5 x 6 |
| Features | |||||
|---|---|---|---|---|---|
| Attached Garage | Paved Yard | Stove | |||
| Dishwasher | Dryer | Washer | |||
| Freezer - Chest | Microwave | Refrigerator | |||

















































