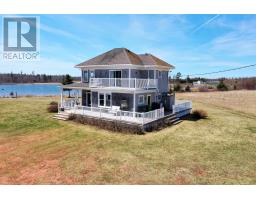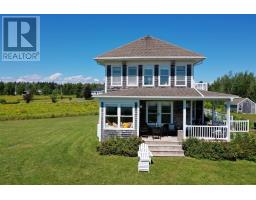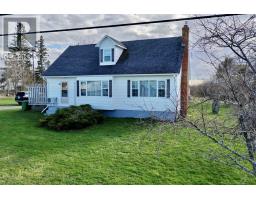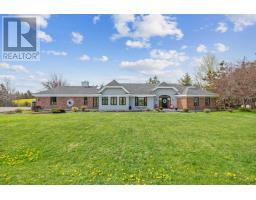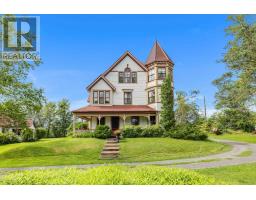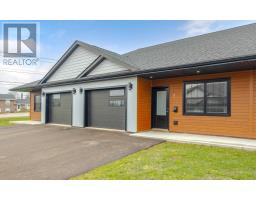154 KINGSTON Road, Cornwall, Prince Edward Island, CA
Address: 154 KINGSTON Road, Cornwall, Prince Edward Island
Summary Report Property
- MKT ID202420020
- Building TypeHouse
- Property TypeSingle Family
- StatusBuy
- Added13 weeks ago
- Bedrooms4
- Bathrooms3
- Area1579 sq. ft.
- DirectionNo Data
- Added On19 Aug 2024
Property Overview
If you are looking for a large, updated family home, that is energy efficent in Cornwall, look no further- 154 Kingston Road offers 4 bedrooms, 3 bathrooms & a list of improvements so long, we needed a separate document to list them all! Roof, solar panels, renovated basement, extra bedroom, heat pumps, new 200 AMP electric panel- this home really needs to be seen to be appreciated. The roof and ground mount solar panels reduce your electric bill to $32.69 per month! The home is so spacious and features a formal dining room, large eat-in kitchen, family room and playroom/den with a half bathroom on the ground floor. You can also access the 20 x 21 garage from this level. The built-in options in this garage will wow you- especially the storage for winter tires & more! Upstairs, you will discover a well-sized full bathroom and 3 bedrooms. The larger primary bedroom offers two joined closets. The basement in this home features incredible storage too! Besides the well designed utility room, there are three other walk-in storage solutions- it is an organizer's dream! The office, another full bathroom, the fourth bedroom and family room are also found on this level. Don't miss out- book your showing today! (id:51532)
Tags
| Property Summary |
|---|
| Building |
|---|
| Level | Rooms | Dimensions |
|---|---|---|
| Second level | Primary Bedroom | 11.2 x 16.1 |
| Bedroom | 9.11 x9.11 | |
| Bedroom | 9 x 10.5 | |
| Bath (# pieces 1-6) | 6.8 x 6.8 | |
| Basement | Bath (# pieces 1-6) | 7.6 x 4.1 |
| Bedroom | 11.4 x 9.6 | |
| Other | Family Room/ Office 21.4x11.4 | |
| Storage | 4.1 x7.6 + 3.6 x 6 | |
| Storage | 7.5 x 2.9 | |
| Storage | 3.5 x 6 | |
| Main level | Living room | 19X12 |
| Dining room | 18.5X9.5 | |
| Kitchen | 18.5 x 10.5 | |
| Games room | 13.4 x 11.2 | |
| Bath (# pieces 1-6) | 5.8 x 4.1 |
| Features | |||||
|---|---|---|---|---|---|
| Level | Attached Garage | Other | |||
| Central Vacuum | Range - Electric | Dryer | |||
| Washer | Microwave | Refrigerator | |||
| Water softener | |||||




















































