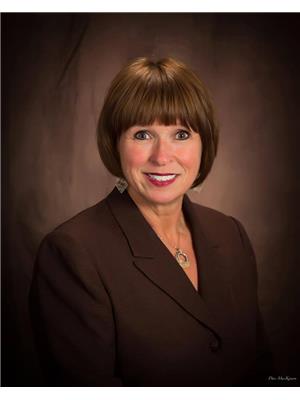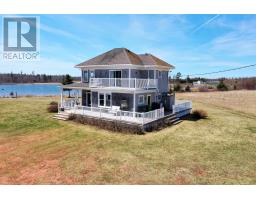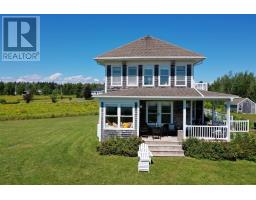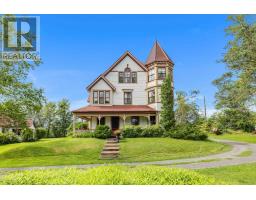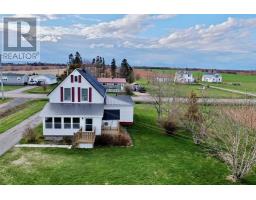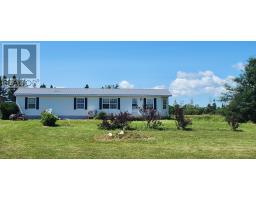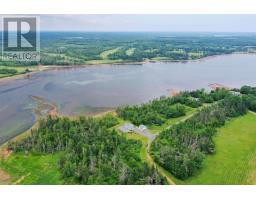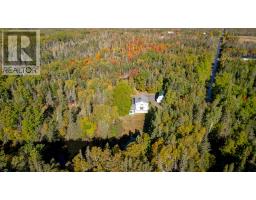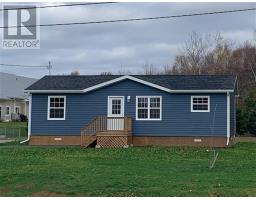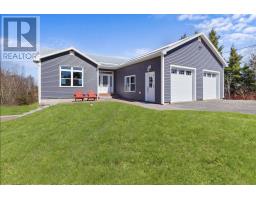567 queens Road, MONTAGUE, Prince Edward Island, CA
Address: 567 queens Road, Montague, Prince Edward Island
Summary Report Property
- MKT ID202410836
- Building TypeHouse
- Property TypeSingle Family
- StatusBuy
- Added38 weeks ago
- Bedrooms2
- Bathrooms2
- Area1939 sq. ft.
- DirectionNo Data
- Added On12 Aug 2024
Property Overview
Offering upscale, one-level living, 567 Queens Road offers more than incredible curb appeal- this one of a kind home was built with the best of materials, a unique design & is situated on a perfectly landscaped, tree-lined, 1.42 acre lot. A new paved driveway, a fenced in backyard for children/pets & a bubbling brook that runs along the back of the property awaits a new owner! The shed & attached garage, provide great storage. A stone walkway to the front door welcomes guests to this elegant, wheelchair accessible home. The open-concept interior, with its bright foyer is so inviting! The home offers a unique design with a family room & sleeping quarters on one end, & kitchen, formal dining room & living room on the other end, towards the attached garage. The newly updated kitchen is a dream to work in, with new appliances, quartz countertops, lighting & more! The front living area opens onto the rear patio & backyard. The east end of the home has two bedrooms & 2 full bathrooms, both recently renovated with quartz countertops, paint, etc.! The well-sized primary bedroom offers an ensuite bath with a tile-lined walk-in shower. This home has had many improvements by the current owner, including an automatic Generac system, so no worries about power failures here! Ask to see the extensive renovation list! All measurements to be verified by purchaser. (id:51532)
Tags
| Property Summary |
|---|
| Building |
|---|
| Level | Rooms | Dimensions |
|---|---|---|
| Main level | Kitchen | 11.3 X 14.3 |
| Living room | 15 X 26.6 | |
| Dining room | 13.10 X 13.10 | |
| Bedroom | 18.6 X 19.9 | |
| Ensuite (# pieces 2-6) | 8 X 12 | |
| Bath (# pieces 1-6) | 7.7 X 7.10 | |
| Bedroom | 11.10 X 18.6 | |
| Family room | 15 X 26.6 | |
| Bath (# pieces 1-6) | 4.3 X 8.3 | |
| Laundry room | 5.10 X 9.11 |
| Features | |||||
|---|---|---|---|---|---|
| Treed | Wooded area | Ravine | |||
| Wheelchair access | Level | Attached Garage | |||
| Paved Yard | Central Vacuum | Range - Electric | |||
| Dishwasher | Dryer | Washer | |||
| Microwave | Refrigerator | ||||



















































