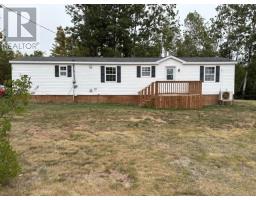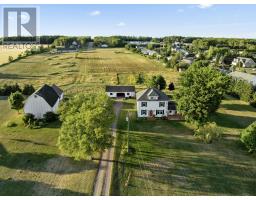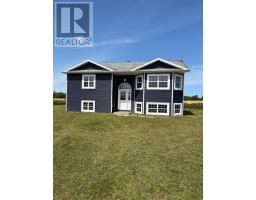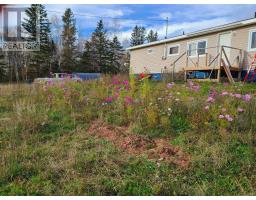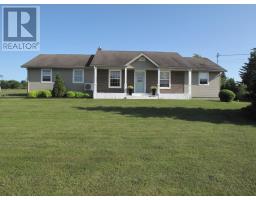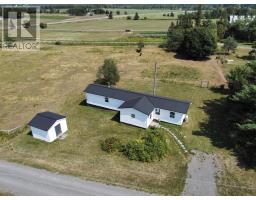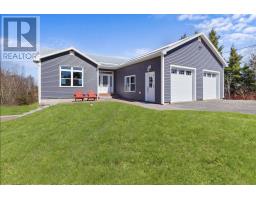598 Main Street, MONTAGUE, Prince Edward Island, CA
Address: 598 Main Street, Montague, Prince Edward Island
Summary Report Property
- MKT ID202515474
- Building TypeHouse
- Property TypeSingle Family
- StatusBuy
- Added10 weeks ago
- Bedrooms5
- Bathrooms3
- Area2383 sq. ft.
- DirectionNo Data
- Added On23 Jun 2025
Property Overview
Welcome to 598 Main Street, a beautiful corner lot home situated in the heart of Montague, offering prime frontage on both Main and Locust Street and a water view of the Montague river from the main floor kitchen. This exceptional property is ideally located within walking distance of parks, schools, shopping, the hospital, town hall, Montague water front, providing the perfect blend of convenience and vibrant community living. This charming 5-bedroom home showcases stunning Queen Anne architectural details, including elegant stacked bay windows. The timeless beauty of hardwood flooring throughout the home enhances the spacious interior, adding warmth and sophistication. Wood stove in the main floor living room for additional comfort. Updates include a new propane boiler installed in 2023, ensuring reliable and energy-efficient heating, as well as new shingles added in 2019 for long-lasting durability. The property also features a generously sized outbuilding/shed, offering additional storage or creative project space. A large basement workshop provides the ideal space for hobbies, crafts, or home improvement projects, offering plenty of room for all your needs. With its prime location, distinctive architectural style, and modern upgrades, 598 Main Street is a rare find that combines historical charm with the practical conveniences of today. All measurements are approximate and must be verified by the purchaser if deemed necessary. (id:51532)
Tags
| Property Summary |
|---|
| Building |
|---|
| Level | Rooms | Dimensions |
|---|---|---|
| Second level | Bedroom | 13.2x11.2 |
| Bedroom | 13.2x11.2 | |
| Bedroom | 13.2x15.1 | |
| Bedroom | 13.2x15.1 | |
| Bath (# pieces 1-6) | 7.2x3.4 | |
| Third level | Bath (# pieces 1-6) | 6.2x10.9 |
| Bedroom | 16.9x13.3 | |
| Kitchen | 16.9x21.6 | |
| Dining room | combined | |
| Living room | combined | |
| Main level | Dining room | 13.2x12.3 |
| Living room | 15.5x12.8 | |
| Den | 13.8x13 |
| Features | |||||
|---|---|---|---|---|---|
| Gravel | Oven - Propane | Dishwasher | |||
| Dryer | Washer | Freezer - Chest | |||




























