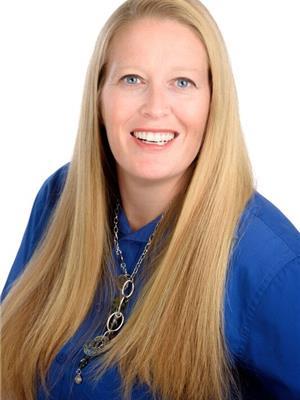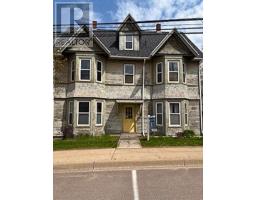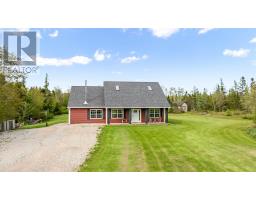1029 East Suffolk Road, Suffolk, Prince Edward Island, CA
Address: 1029 East Suffolk Road, Suffolk, Prince Edward Island
Summary Report Property
- MKT ID202515478
- Building TypeHouse
- Property TypeSingle Family
- StatusBuy
- Added3 weeks ago
- Bedrooms4
- Bathrooms2
- Area2140 sq. ft.
- DirectionNo Data
- Added On23 Jun 2025
Property Overview
Welcome to 1029 East Suffolk Road, where comfort, space, and potential come together on a generous 0.92-acre lot. Located just 10 minutes from Charlottetown and within the sought-after L.M. Montgomery school district, this well-maintained rancher offers the perfect blend of rural tranquility and urban convenience. Inside, you'll find four well-sized bedrooms, ideal for family living or hosting guests. The bright, open kitchen is the heart of the home, featuring custom-built cabinets that combine practicality with classic charm. The main level also includes three bedrooms, a full bath, and a cozy living room filled with natural light ? perfect for everyday relaxation. A dedicated office space provides a quiet setting for remote work or study, while the mudroom adds everyday convenience. One of the standout features of this home is its separate entrance to the fully finished lower level. This versatile space includes its own kitchen and dining area, a spacious living room, a large bedroom, a full bath, and a laundry room ? ideal for extended family, guests, or potential rental income. Step outside and enjoy the beautiful two-level deck at the back of the home ? a great spot for outdoor entertaining or peaceful evenings. The property also includes an attached garage, previously used for business and storage purposes, which can easily be converted back to a traditional garage or adapted for your needs. Two additional storage sheds along with a detached garage provide ample space for tools and equipment. A fuse panel is also in place for a generator. This property offers a rare combination of space, comfort, and flexibility ? all just minutes from the amenities of Charlottetown. All measurements are approximate and should be verified by the purchaser if deemed necessary. Don't miss this exceptional opportunity to make this versatile and welcoming home yours! (id:51532)
Tags
| Property Summary |
|---|
| Building |
|---|
| Level | Rooms | Dimensions |
|---|---|---|
| Lower level | Bath (# pieces 1-6) | 12.4x10.3 |
| Bedroom | 17.4x14.5 | |
| Kitchen | 8.7x10.6 | |
| Living room | 20.4x12.9 | |
| Main level | Other | Office 6.7x9.5 |
| Kitchen | 16x16 | |
| Dining room | combined | |
| Living room | 16x16 | |
| Bath (# pieces 1-6) | 11.5x8.1 | |
| Bedroom | 12.1x10.1 | |
| Primary Bedroom | 11.5x12.5 | |
| Bedroom | 10.5x12.7 |
| Features | |||||
|---|---|---|---|---|---|
| Paved driveway | Attached Garage | Stove | |||
| Dishwasher | Dryer | Washer | |||
| Microwave Range Hood Combo | Refrigerator | ||||

















































