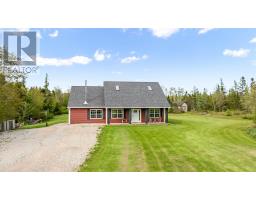1102 Suffolk Road, Suffolk, Prince Edward Island, CA
Address: 1102 Suffolk Road, Suffolk, Prince Edward Island
Summary Report Property
- MKT ID202513483
- Building TypeHouse
- Property TypeSingle Family
- StatusBuy
- Added6 weeks ago
- Bedrooms4
- Bathrooms2
- Area1682 sq. ft.
- DirectionNo Data
- Added On05 Jun 2025
Property Overview
Come take a look at this one, well worth your time? A quiet country setting on the scenic Suffolk Rd, just 15 minutes NE of Charlottetown. A well maintained 3 bed, 2 bath back split design sitting high up on a 1.5 ac. Lot with a gentle slope down to a small fishing stream at rear of lot. Main level has a large kitchen, a bright open living/Dining area, with patio door to rear deck overlooking the large lot. A well sized premier bedroom, full bath and 2 more large bed rooms. The open staircase provides easy access to the lower level with a large bright Family Room, second bath/ Laundry room, and oversized single vehicle heated garage. Lower Level also has a full walkout door to ground level and large windows giving the possibility of a separate Rental/In-Law suite etc. New metal roofs installed ( House & Detached Garage) 2019?House has been completely repainted 2025,, wild blueberries grow at rear of lot. Large detached garage (32x20 ft) with heat and electricity, remote overhead garage dr.. (id:51532)
Tags
| Property Summary |
|---|
| Building |
|---|
| Level | Rooms | Dimensions |
|---|---|---|
| Basement | Family room | 15x15 |
| Bedroom | 10.8x9.8 | |
| Main level | Kitchen | 15x12 |
| Dining room | 12x10 | |
| Living room | 15x12 | |
| Primary Bedroom | 11x11.5 | |
| Bedroom | 11x11 | |
| Bedroom | 11x9.5 |
| Features | |||||
|---|---|---|---|---|---|
| Paved driveway | Level | Attached Garage | |||
| Detached Garage | Heated Garage | Covered | |||
| Central Vacuum | Range - Electric | Dishwasher | |||
| Dryer - Electric | Washer | Microwave Range Hood Combo | |||
| Refrigerator | Air exchanger | ||||


























