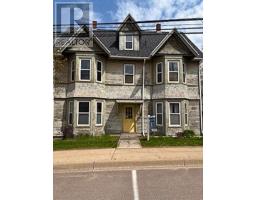4118 Trans-Canada Highway, Mount Buchanan, Prince Edward Island, CA
Address: 4118 Trans-Canada Highway, Mount Buchanan, Prince Edward Island
Summary Report Property
- MKT ID202511060
- Building TypeMobile Home
- Property TypeSingle Family
- StatusBuy
- Added3 weeks ago
- Bedrooms2
- Bathrooms1
- Area1024 sq. ft.
- DirectionNo Data
- Added On22 Jul 2025
Property Overview
Welcome to your serene oasis at 4118 TransCanada Highway, located in the charming community of Mount Buchanan. This well-maintained 2002 Kencraft mini home offers a perfect blend of comfort and nature on a picturesque 6.8-acre plot adorned with mature trees, including beautiful apple and plum trees and a blueberry patch. This cozy 2-bedroom, 1-bath mini home is designed for easy living and modern convenience. The spacious living area is perfect for both relaxation and entertainment. Enjoy year-round comfort with two efficient heat pumps and a newly installed propane furnace (2021) to keep your home warm in winter and cool in summer, ensuring energy efficiency and comfort. New roof installed in 2022, providing peace of mind and enhancing the home's durability. New front deck (2024) adds charm and a welcoming entry point for family and friends. Two new exterior doors for improved insulation and aesthetics. Fresh skirting (2024) enhances the home's appearance and integrity. The property includes a 16x24 detached garage, offering ample storage for vehicles, tools, or recreational equipment, as well as a useful shed for additional storage needs. Embrace the beauty of nature on your expansive 6.8 acres, featuring a mix of mature trees providing shade and privacy. Enjoy the fruits of your labor with apple and plum trees and fresh blueberries that add to the landscape's charm. This property is ideal for those seeking a peaceful rural lifestyle while being conveniently located near the beautiful Pinette River, Belfast School, Coopers food market and minutes from one of the most scenic golf courses in Atlantic Canada, (Belfast Highland Greens). Generac hook up installed. All measurements are approximate and must be verified by the purchaser if deemed necessary. Don?t miss the opportunity to make this lovely property your own?schedule a viewing today! (id:51532)
Tags
| Property Summary |
|---|
| Building |
|---|
| Level | Rooms | Dimensions |
|---|---|---|
| Main level | Primary Bedroom | 10.1x12.4 |
| Bath (# pieces 1-6) | 5.4x7.7 | |
| Bedroom | 8.8x8.5 | |
| Kitchen | 14.7x12.4 | |
| Dining room | combined | |
| Living room | 14.7x14 |
| Features | |||||
|---|---|---|---|---|---|
| Partially cleared | Paved driveway | Detached Garage | |||
| Stove | Dryer | Washer | |||
| Refrigerator | |||||






















